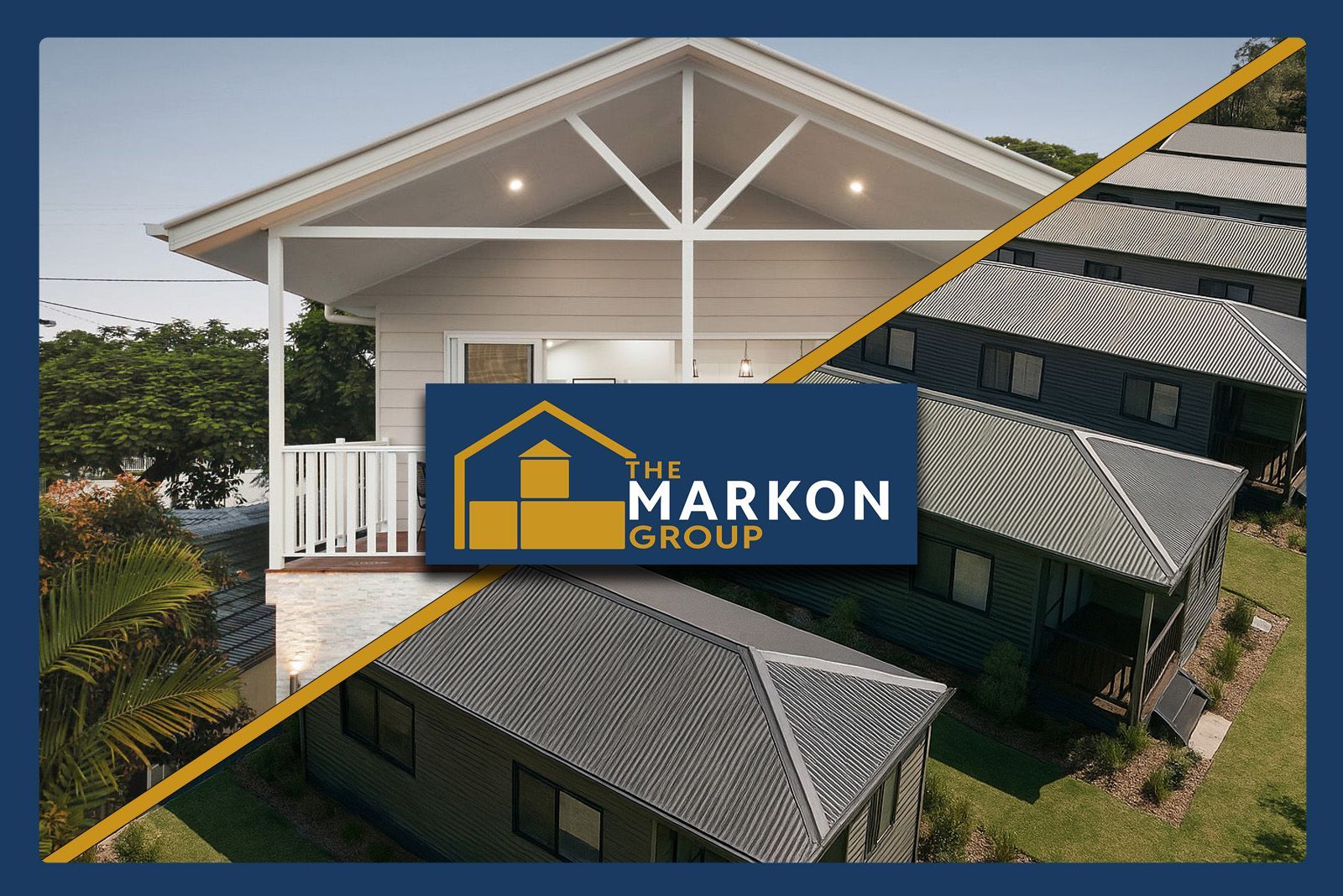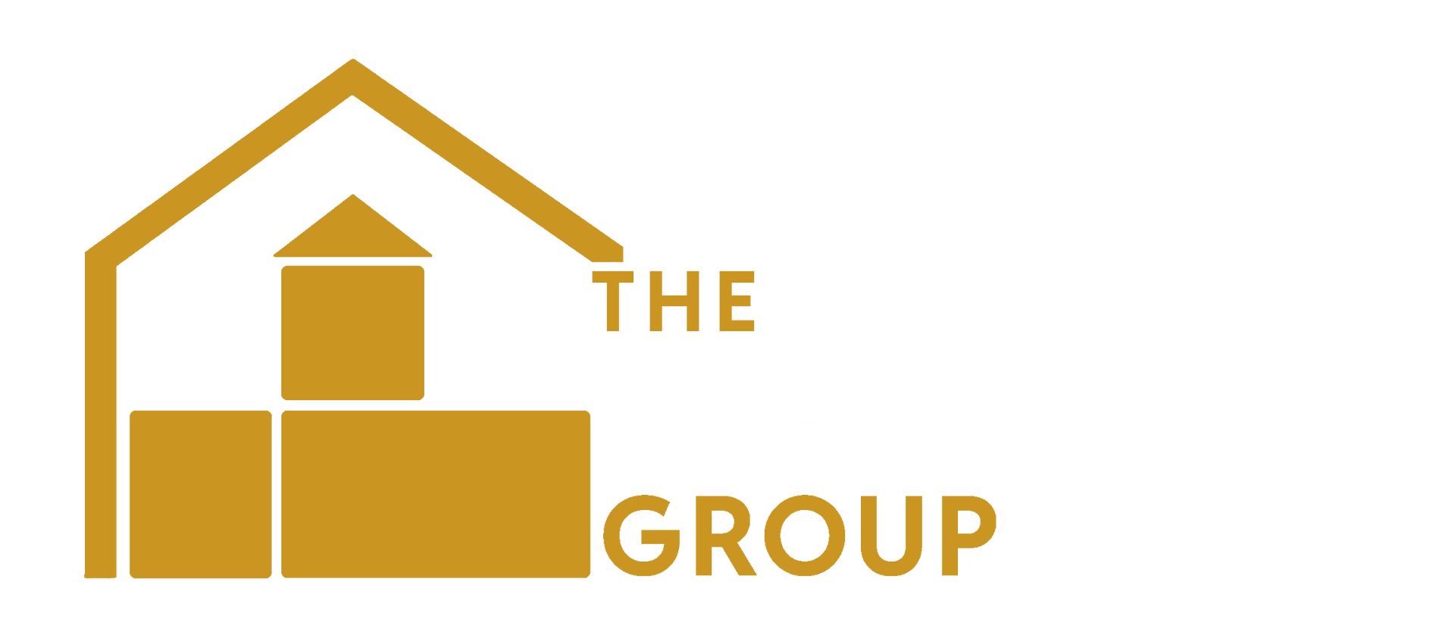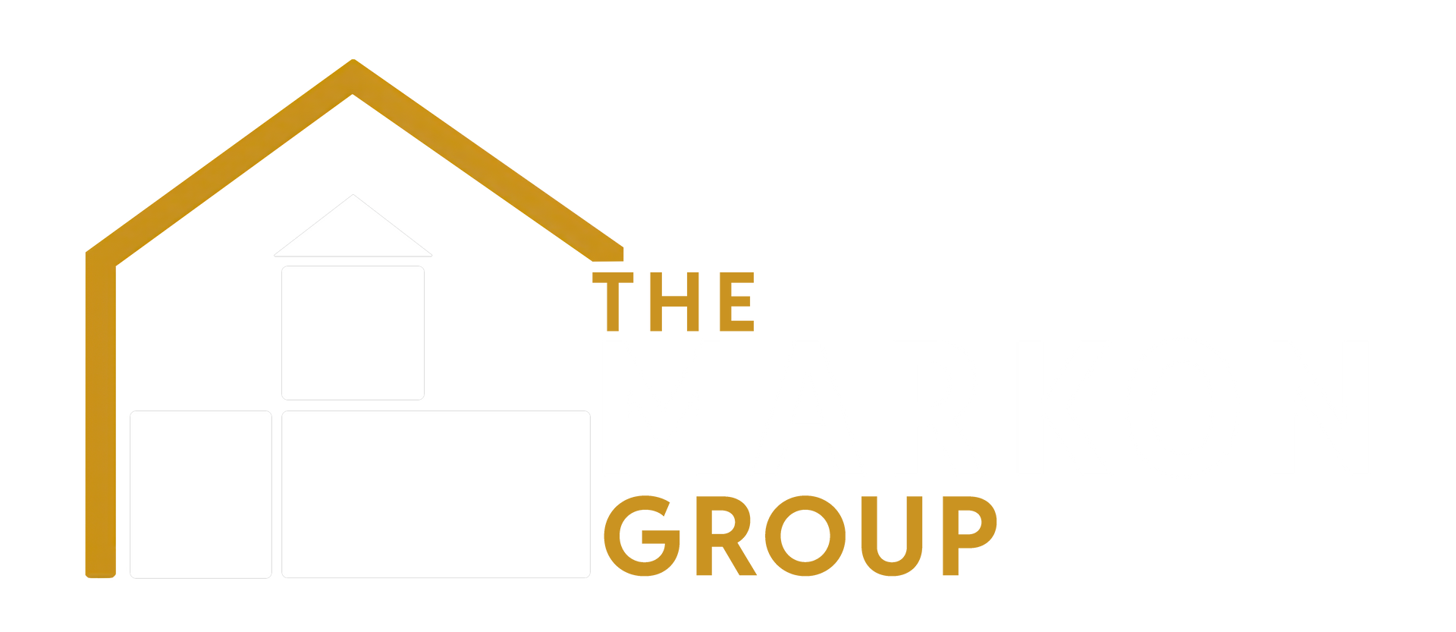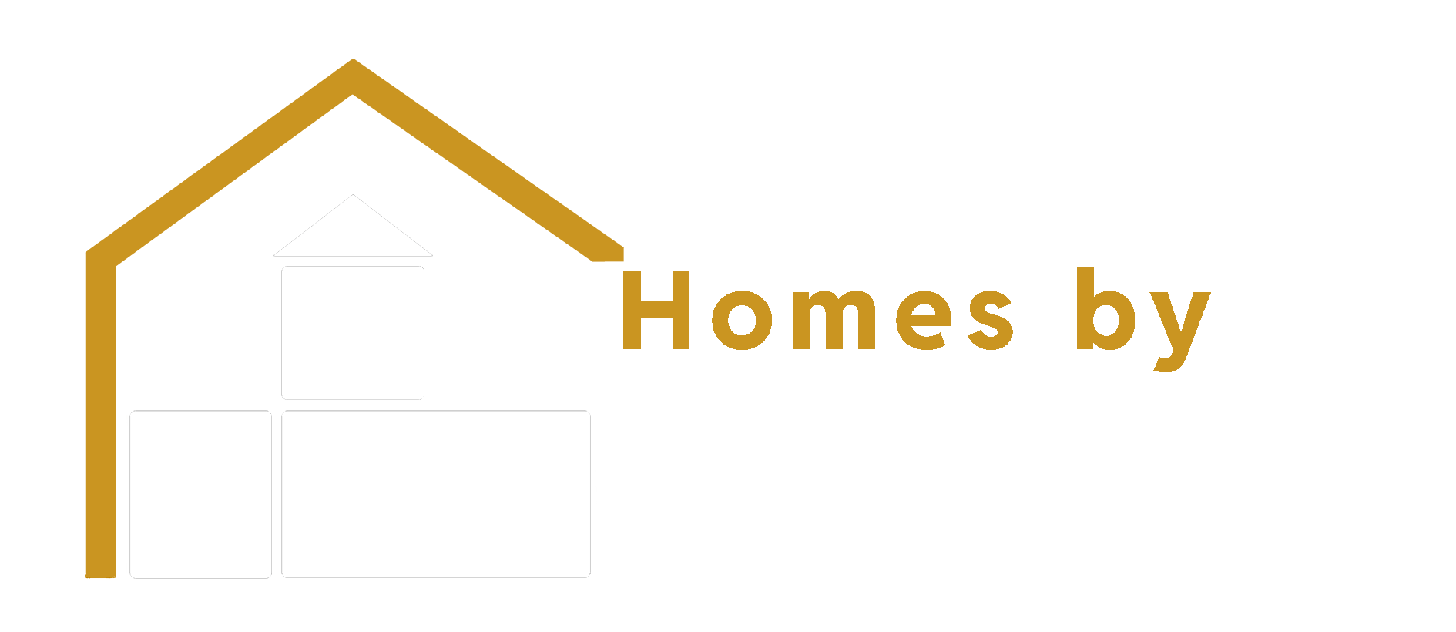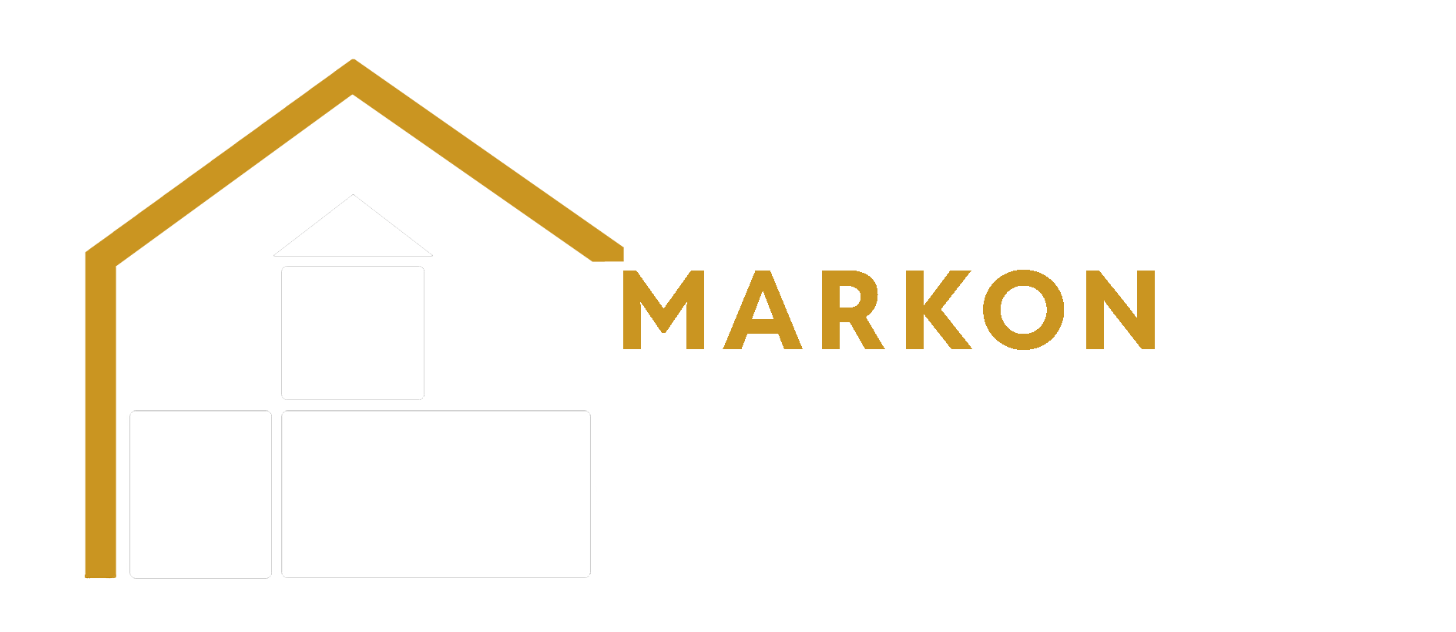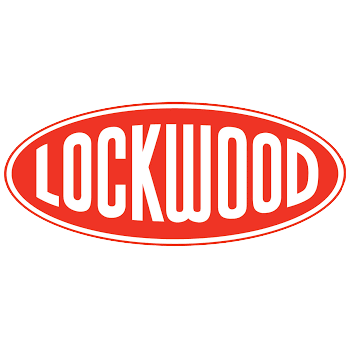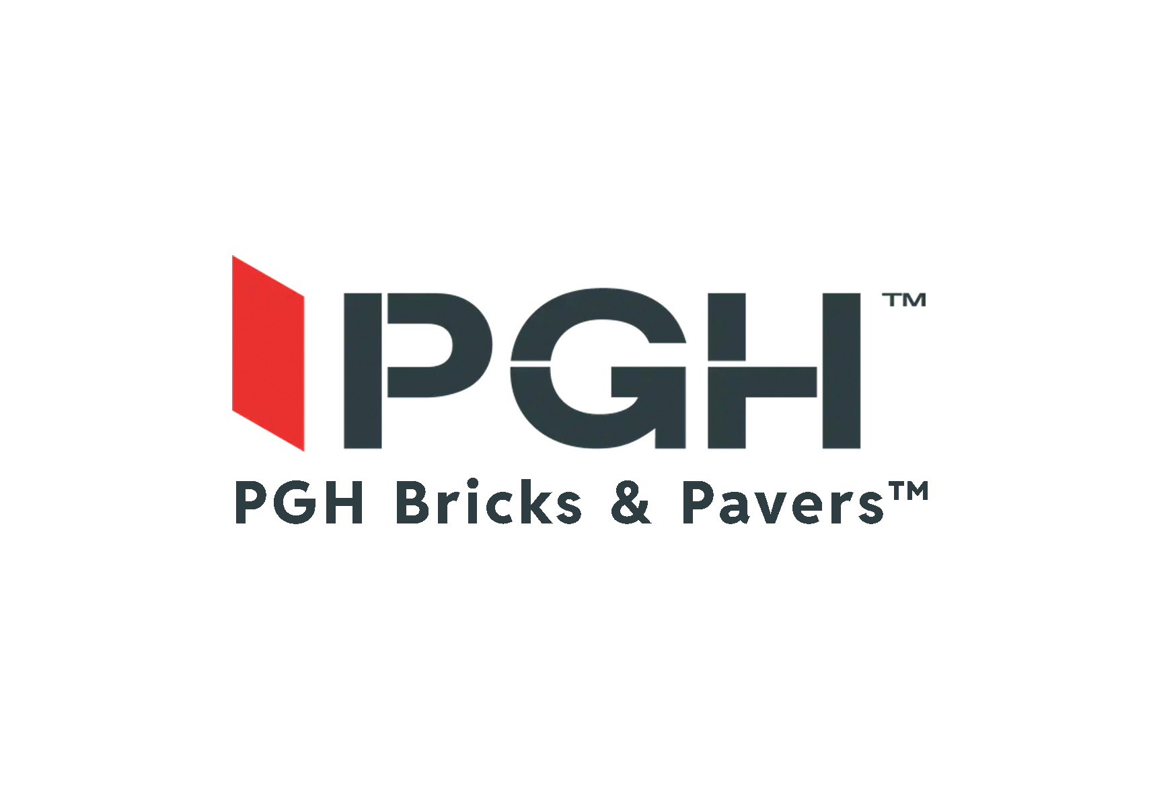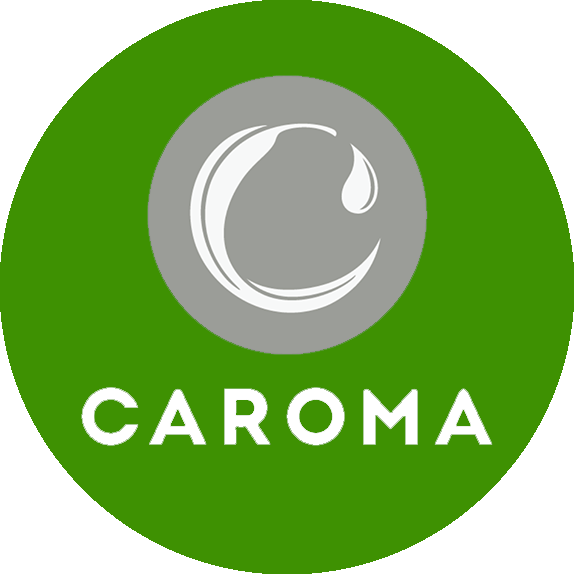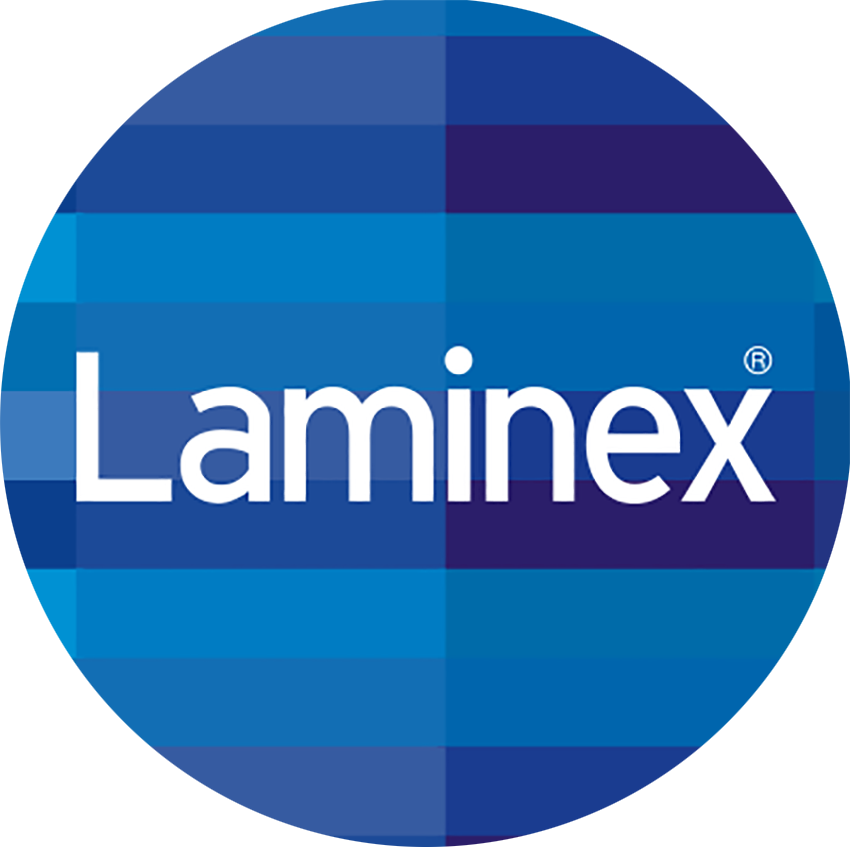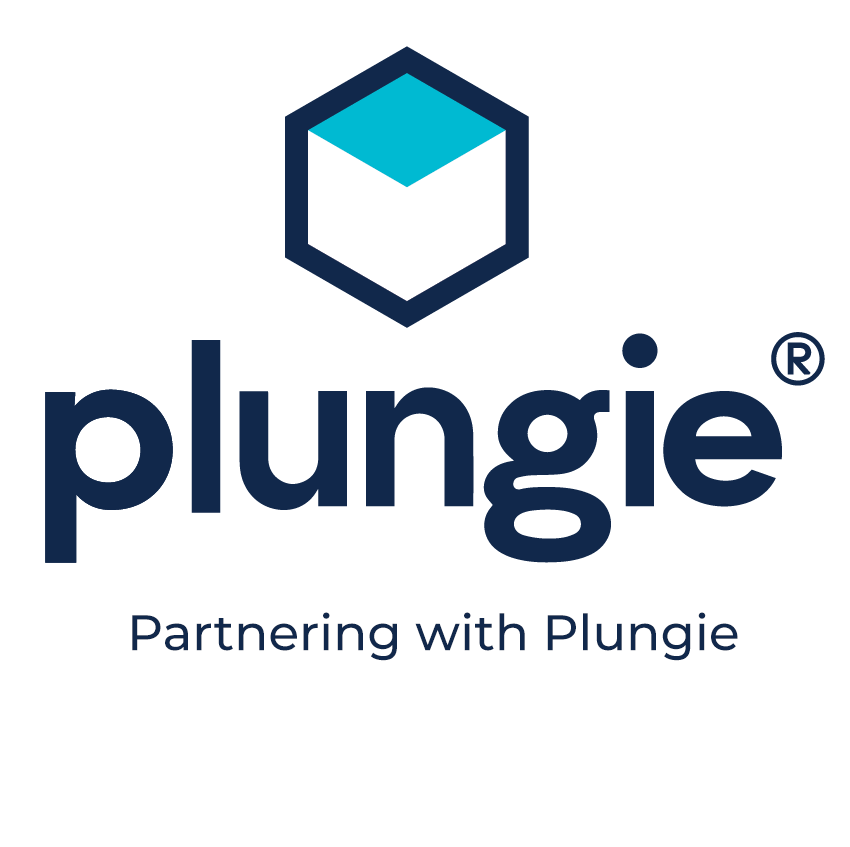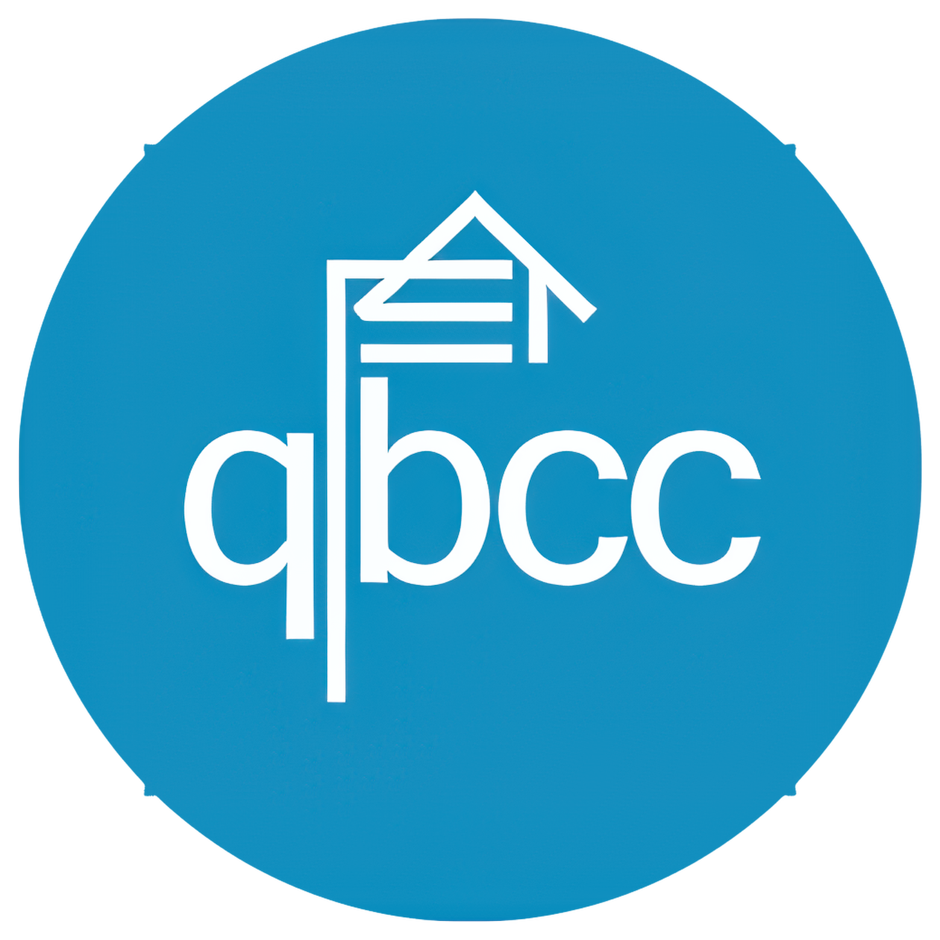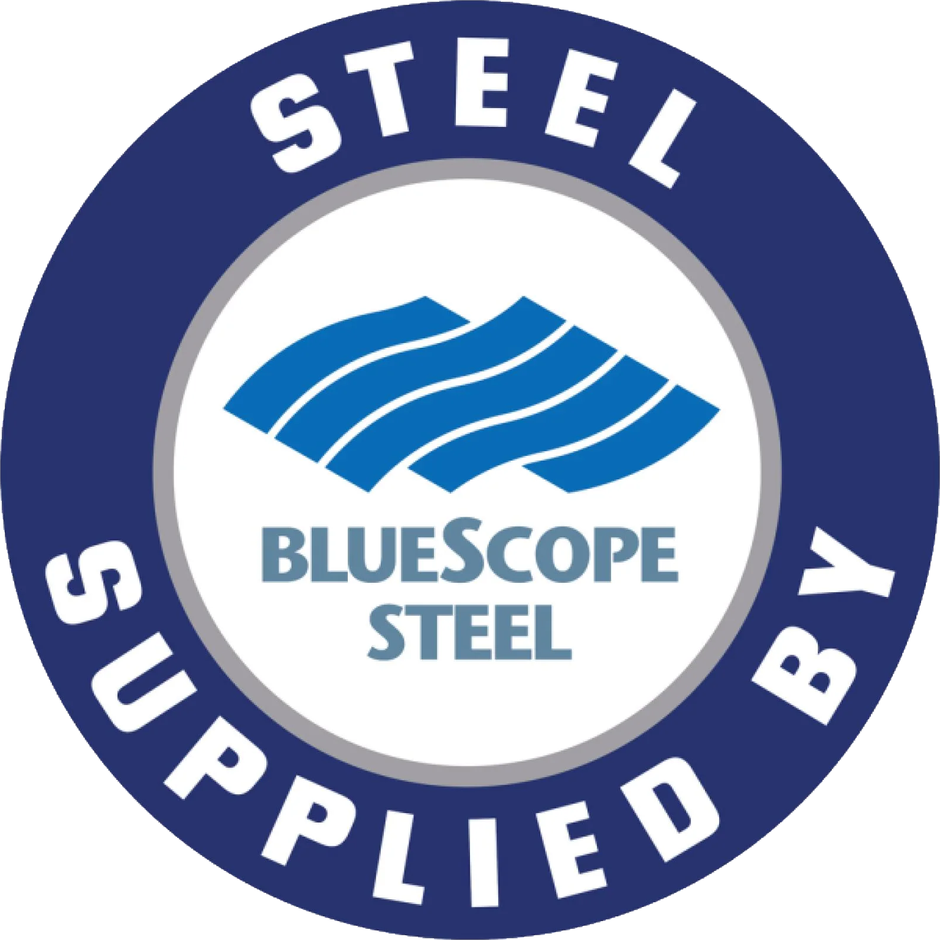Avoiding Display Home Traps: Learn the Difference Between What You See and What You Get
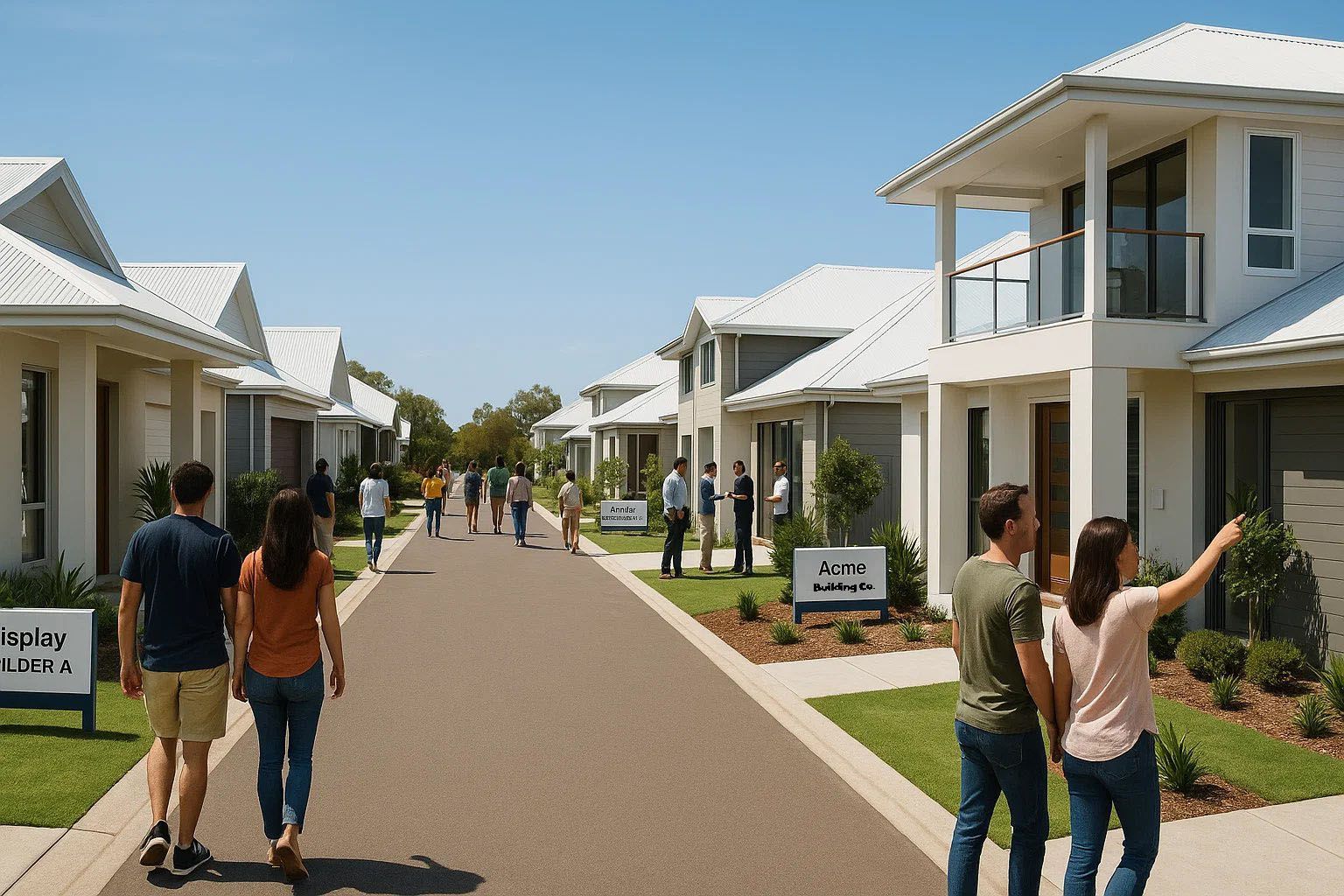
Walking into a display home
can feel like stepping into a dream.
Every surface gleams, the décor is picture-perfect, and the space seems larger and more luxurious than you imagined possible. It’s easy to fall in love with what you see and imagine yourself living there.
But here’s the catch: the display home you tour is not usually the same as the base version of that design. It often showcases premium finishes, extra features, and structural changes that are upgrades, not standard inclusions. Without careful questioning, what you think you’re getting and what’s actually included in the quoted price can be very different.
At The Markon Group,
we believe clarity is everything. That’s why we have moved away from relying on traditional display homes and instead focus on a custom, inclusions-first approach. Rather than asking you to decode what is and isn’t included in a display, we sit down with you to design your home from the ground up. We encourage your design input, guide you with our expertise, and ensure the final plan is practical, safe, and fully compliant with Queensland’s building regulations.
This blog will walk you through the most common display home traps, explain how to spot the differences between inclusions and upgrades, and show why our custom approach offers a clearer, more personalised pathway to your dream home.
What Exactly Is a Display Home?
A display home (or model home) is a fully built example house that builders open to the public. It’s essentially a showcase: the builder outfits it with high-end options and decor to impress potential buyers. Walking through one is meant to help you imagine living there. In Queensland, display homes are often grouped in “display villages,” letting you hop between different builders’ models in one location. They are great for ideas and inspiration – you can experience the layout, feel the space, and see the quality of work.
The Trap:
A display home’s primary purpose is to sell the builder’s product. Builders know how to dress up these homes with expensive upgrades and luxury features not included in the base price . Those stone benchtops, premium appliances, and designer light fixtures that made you go “wow!” are often optional extras. The home may be styled with bespoke furniture and perfectly landscaped gardens (often by professional designers), creating an emotional pull. It’s easy to assume the beautiful features are standard – but many are not. As one Queensland couple discovered, the “extras” they fell in love with in a display added over $40,000 to the price once they saw the contract . In short, a display home is not a transparent representation of what comes in the basic build. It’s more like a fully-loaded luxury car at the showroom: great to admire, but you must check what the “drive-away” price actually includes.
Standard Inclusions vs. Upgrades – Know the Difference
One of the most important concepts to understand when shopping for a new home is “standard inclusions” vs. “upgrades.” In simple terms, standard inclusions are the features and fittings that come included in the base price of the home. These typically cover all the essentials needed for a functional house – for example, the basic structure, standard finish materials, kitchen appliances, bathroom fixtures, flooring of a certain type, paint, etc. An upgrade is anything offered beyond that standard list, usually at an extra cost. Upgrades let you personalise the home – think of higher-grade materials (stone countertops instead of laminate), additional lighting, premium appliance packages, luxury tapware, or smart home systems.
The tricky part is that every builder’s inclusions list is different. A feature that one builder includes as standard might be an upgrade with another. For instance, one company’s base price might include laminated cabinets and a laminate benchtop in the kitchen, while another’s includes stone counters as standard. This variation is why comparing builders solely on base price is dangerous – you must compare inclusions lists side by side. Builders often categorise inclusion levels (e.g. “Standard”, “Silver”, “Gold” packages) to target different budgets. Always clarify which level was used to price the display home or the advertised house-and-land package.
In a display home context, ask to see the standard inclusions list.
You may be surprised how many items in the display are missing from that list. Most display homes showcase nearly every upgrade possible, with a separate inclusions list than what’s advertised in the base price . This means the display home’s true build cost is significantly higher than the sticker price first quoted . It’s a classic “what you see isn’t what you get” scenario. By understanding inclusions vs. upgrades, you can ask the right questions: Is that floor tile included? Is this stone feature wall standard or extra? Every “wow” feature should prompt you to verify if it’s included.
Also, be on the lookout for promotional upgrades packages. Sometimes builders advertise deals like “Free Luxury Kitchen Upgrade!” or “$50k of extras included!”. While enticing, these promos often have fine print – the “free” items might be conditional on using the builder’s finance or subject to certain house designs. Always dig into what is actuallyincluded in any promotion. Remember the adage: if it sounds too good to be true, it probably is. A transparent builder will spell out exactly what comes standard and what’s not, so you’re never left in the dark. At The Markon Group, we make sure our inclusions are clear, and we offer upfront pricing without hidden surprises. This way, you’re empowered to make decisions based on full transparency, not flashy marketing tactics.
Common Display Home Traps to Avoid
Visiting display homes is still a useful part of the journey – as long as you keep your wits about you. Below we’ve compiled some of the most common display home traps Queensland buyers should avoid, and how to spot them.
The Luxe Kitchen & Bathroom Illusion
It’s no surprise the kitchen and bathrooms in a display home are often decked out to the nines – these are big ticket selling points. The trap here is assuming those finishes come standard. Check the cabinetry, benchtops and appliances: That gorgeous waterfall-edge stone island in the display might be an upgrade, with the standard inclusion being a thinner laminate counter. Soft-close drawers, integrated bins, high-end ovens or a butler’s pantry configuration could all be extras. Similarly in bathrooms, displays often feature full-height wall tiling, frameless shower screens, dual vanities and designer faucets as standard décor – but many volume builders’ base prices only include half-height tiling, a basic mirror, and standard tapware. Ask what the base kitchen and bath specs are. It’s not fun to discover later that the freestanding tub or twin shower you fell in love with was never in the standard price. One quick tip: if you see brand-name appliances in the display (Smeg fridge, Miele oven, etc.), confirm if an appliance allowance is included or if those are upgrades. Many builders include only a basic appliance package by default.
Lighting and Electrical Extras
Ever notice how display homes feel so bright and inviting? That’s because they often have extensive lighting upgrades. You’ll see dozens of downlights, feature pendant lights over the kitchen island, maybe LED strip lighting under cabinets, and extra power points everywhere for convenience. In contrast, a typical base home inclusion might be a single standard light fixture per room (often a simple batten holder) and a limited number of power outlets. Converting those to a grid of downlights or adding ambient lighting can be costly upgrades. Don’t assume the electrical plan you see is what you get. It’s wise to ask: How many downlights and power points are included in the base price? If the display home has smart lighting or fancy switches (like dimmers or home automation systems), those are definitely upgrades. The same goes for air conditioning and fans – a display might have ducted air con and designer ceiling fans on show, while the standard home might include no air conditioning (or just a single split-system) and basic fans. Always clarify, so you’re not left in the dark (literally) when your new home is built.
Stunning Facades vs. Standard Elevations
The facade is the external face and style of the house – think of the combination of materials, windows, roof lines, and that all-important street appeal. Builders typically offer multiple facade options for each home design, ranging from included (often a simpler look) to premium (with extra cost). Display homes almost invariably feature one of the premium facades. That could mean upgraded render or stone cladding, a feature front porch with timber posts, a higher roof pitch, or special window designs – details that make the home pop. The trap is falling in love with a facade that isn’t included in the base price. For example, the display might show a Hamptons-style facade with decorative gables and expensive cladding, whereas the standard might be a plain brick front. Facade upgrades can add several thousands of dollars to tens of thousands, depending on how elaborate. When touring the display, ask the consultant: “Is this the standard facade? If not, what’s the cost difference for this look?” Also be cautious of the landscaping and driveway in front – a display’s beautiful driveway, pathways, and garden beds are usually not included at all (more on landscaping next). Visualize the home without the fancy facade elements to decide if you’d be happy with the standard look or if you need to budget for an upgrade.
Beautiful Landscaping and Outdoor Features
The manicured lawns, flowering plants, stylish fencing and even the BBQ deck you see outside display homes set a lovely scene – but these are often not part of the home contract. In most cases, landscaping is entirely up to the buyer after handover, unless you add it as an extra or it’s part of a special turnkey package. That means the turf, garden beds, retaining walls, and irrigation you see in a display are likely add-ons. The same goes for features like pools, built-in barbeque areas, or extensive outdoor paving. Builders may include a basic concrete slab for an outdoor patio, but the fancy pergola or tiled alfresco with downlights in the display is probably an upgrade or decorator option. Don’t assume your home will come with the letterbox, exposed aggregate driveway, or neat pathway shown either – these too are often excluded by volume builders . A transparent builder will remind you that “driveways & landscaping…are almost never included” in the base price . When evaluating a display, mentally strip back the outside to bare basics. Imagine the home with just soil around it – that’s usually how a new house is delivered. You’ll then understand what additional work (and cost) will be needed later to get it to look like the display.
Hidden Site Costs and Compliance Surprises
Some of the costliest traps are the ones you can’t see by just walking through a display. A display home sits on a perfectly prepared, flat block in a new estate – but your land might not be so straightforward. Many project builders’ base prices assume ideal site conditions (flat block, standard soil, no special requirements). If your situation deviates, site costs can mount quickly. For example, if your land has a slope or poor soil, you might need additional earthworks, retaining walls, or deeper foundations – none of which show up in the display home but all of which cost money . One couple in Queensland learned this the hard way: their attractive low initial quote ballooned with charges for site clearing, soil testing, improved insulation and a retaining wall for their sloping block . These kinds of costs drove them well over budget. To avoid surprises, get clarity on site costs early. A good builder will do a soil test and contour survey to give you a firm site cost estimate up front (for instance, at Markon we conduct these early and provide a fixed siteworks quote – no nasty surprises later).
Also, Queensland’s environment brings some special building considerations that can affect cost and design, even if they’re not obvious in a display home. For instance, if you’re building in North Queensland or any designated cyclone region, your home will need engineering for high wind loads. Strong tie-downs, reinforced windows, and cyclonic roof structures are mandatory for safety – and they do add cost (retrofitting a home for cyclones can cost an extra $16k–$20k, so it’s better built in from the start) . Similarly, if your land is in a bushfire-prone area, it will have a BAL (Bushfire Attack Level) rating that dictates certain materials and designs (like toughened glazing, metal screens, non-combustible cladding, etc.). Building to a higher BAL can add several thousand up to tens of thousands of dollars to a build .
These things won’t be apparent in a display home far from the bush, but your site might need them. Finally, that seemingly solid ground – what’s beneath it matters. Different soil types (classified from A through E, P in Australian standards) have different reactivity; highly reactive clay soils or soft soil need more robust footings . If a display home sits on an easy site but you’re building on clay or on a steep slope, expect extra foundation costs or retaining structures for safety. The trap to avoid here is not accounting for these site-specific costs in your budget. Always ask the builder how they handle site costs and whether things like connecting to services (water, sewer, stormwater) are included or extra . Often, volume builders exclude many “site essentials” from the base price , meaning you must budget additionally for items that are absolutely necessary to make the home livable. Knowledge is power – when you know your site and regulatory requirements, you can plan accordingly and avoid getting caught off guard by compliance-related upgrades.
Queensland Building Considerations (In a Nutshell)
We just touched on a few Queensland-specific factors, but let’s summarise them briefly so you know what to watch for:
- Cyclone Wind Zones: Northern parts of QLD (and even some coastal areas further south) fall into cyclonic wind regions (often called Region C or D). Homes here require enhanced structural systems – sturdier roof connections, stronger garage doors, etc. This cyclone-proofing is critical for safety, but it’s something to factor into costs if you’re building in these areas. It’s one reason a base home design from Brisbane might need modifications for Townsville. Always check if the standard design is rated for your region’s wind classification.
- BAL (Bushfire) Ratings: If you’re looking at land near bushland or in rural fringes, find out its BAL rating. The higher the BAL (ranging from BAL Low up to FZ – Flame Zone), the more fire-resistant features your house must have. These can include using specific roofing, sealing gaps, installing metal mesh screens, and using fire-rated external materials. Higher BAL requirements can add cost, but they’re absolutely necessary in bushfire zones. Builders usually need a BAL report for building approval in those areas, so this isn’t optional – it’s required compliance.
- Soil and Slope: Queensland soil varies widely – from the sandy soils by the coast to reactive clay in western Brisbane or black soil in certain regional areas. A soil test (geotechnical test) will classify your soil. Difficult soils or fill may require piering, extra thick slabs, or special footings. Likewise, a sloping block might need excavation or split-level design, adding to cost. None of this is reflected in a flat display lot, so evaluate your own land conditions. The key is to get a builder who investigates these conditions upfront and designs your foundations accordingly (and tells you the cost impact early on). The Markon Group, for example, conducts soil tests and site surveys early and provides a fixed quote for site works . It’s all about avoiding surprises.
- Climate and Energy Requirements: Queensland’s climate (whether the tropical humidity up north or the hot summers in the south-east) means you’ll want proper insulation, ventilation and possibly upgrades like sarking (reflective foil under the roof) or higher-rated glass to keep your home comfortable. The National Construction Code now requires new homes meet certain energy efficiency standards (7-Star energy rating). Sometimes display homes feature high ceilings or expansive glass which look great, but remember that meeting energy efficiency might require things like better insulation or glazing upgrades – ensure your quote addresses this.
In summary, Queenslanders should be mindful of local conditions – wind, fire, soil, flood – when translating a display home into reality. A good builder will guide you through these and incorporate solutions into the design and quote. Don’t be overwhelmed by these considerations; just keep them in the back of your mind so you ask the right questions. This ensures your dream home is not only beautiful but also safe, legal, and suitable for the Queensland environment.
The Markon Group Difference: No Gimmicks, All Custom
By now you might be thinking: “Wow, there’s a lot the display home didn’t show me!” – and you’re right. This is exactly why The Markon Group has moved away from the traditional display home model. Rather than pouring resources into maintaining flashy show homes with every bell and whistle, we focus on a client-first, custom home approach from the start. What does that mean for you?
First, it means transparency and personal guidance. When you engage with Markon, you aren’t dealing with a pushy sales rep trying to upsell upgrades; you’re meeting directly with our leadership and experienced team.
In fact, our Head of Sales Rob Quinn and Company Director Mark Uzzell personally walk clients through the full list of inclusions and options. We take the time to sit down with you, in plain English, and explain exactly what’s included in your home and what’s not, so you’re never guessing or assuming. (No question is “too silly” – we love questions! We want you to understand every detail.)
Second, our design process encourages your input at every step. Unlike a volume builder’s cookie-cutter plan where changes incur fees, Markon starts with a blank canvas or a flexible design and co-designs with you. We genuinely want to hear your ideas, wishlist, and concerns. Then our experts provide guidance to ensure those ideas are practical, safe, and compliant with QLD building codes. This collaboration ensures you get a home tailored to
your lifestyle without the common budget blowouts.
We reverse-engineer your design to fit a realistic budget, rather than hitting you with upgrade costs later. Our philosophy is “a home should fit your life, not the other way around,” and we stand by that. As Markon’s team likes to say, we “design a home that fits your life – not a cookie-cutter plan”.
Third, Markon believes in an “inclusions-first” approach. This means our focus is on getting the standard home package right – high-quality inclusions upfront so you’re not misled by an artificially low base price. Our inclusions-first display homes show you what you’ll actually get in the contract (or we’ll clearly tell you otherwise). We maintain selected display or demonstration homes that are honest in presentation – often showcasing different specification levels – so you can visualise the results without a sales trick. It’s about trust. In fact, we often prefer to arrange private walkthroughs of completed client homes or our Style Studio rather than a glitzy display village. This way, you can see real craftsmanship and standard finishes in context. By engaging with us, you’ll get a comprehensive inclusions list from day one and a fixed-price contract covering everything we discussed – no nasty surprises down the track. Industry experts often suggest budgeting at least 10–15% on top of a volume builder’s base price to cover “missing pieces”, but with Markon, those pieces are addressed upfront in your personalised quote.
Finally, our approach is about education and partnership. Building a home can be complex, especially if you’re new to it, so we see ourselves as your guides. From helping you understand regulatory steps (like council approvals, QBCC warranties, energy requirements) to giving frank advice on where to spend or save, we’ve got your back. We’re proud to be “Approachable, Friendly, Family Builders that Care,” as many clients have called us. For over three decades, we’ve built homes around South East Queensland that stand the test of time – not just because of quality materials, but because they were thoughtfully designed with the homeowner’s needs and the QLD conditions in mind. We don’t need flashy gimmicks or fine print. Our reward is seeing you move into a home that feels truly yours and knowing you had a smooth, enjoyable journey getting there.
Checklist for Display Home Visits
Even if you choose the custom path with a builder like us, you’ll likely still visit a few display homes for ideas. Keep this handy checklist in mind to evaluate any display home critically:
- 🔍 Get the inclusion list: Always ask the consultant for the standard inclusions list for that home. Compare it against what you see. Mark or note any item in the display that you don’t find on the list – that’s likely an upgrade (e.g. fancy handles, flooring type, higher ceilings).
- 💡 Count the lights and power points: Look at ceilings and walls – how many downlights, feature lights, and power outlets are there in each room? Then ask what the standard electrical plan includes. This will quickly tell you how much has been upgraded.
- 🚪 Check doors, windows & heights: Are the internal doors taller or nicer than usual? Is the ceiling higher than the normal 2.4m? Many displays have higher ceilings or deluxe doors – beautiful, but extras. Confirm standard ceiling height and door/window upgrades.
- 🍽️ Inspect the kitchen closely: Note the benchtop material, brand of appliances, presence of a walk-in pantry, soft-close drawers, etc. Cross-check which of those are included. Often the display has the “gourmet kitchen” package – ask if that’s standard or an add-on. The same scrutiny should apply to bathrooms (tapware, shower screens, niche in showers, etc.).
- 🌳 Step outside: Look at the facade and yard. Ask “What does the base price facade look like?” and “Are any of these landscaping features included?”. Don’t forget to ask about the driveway, fencing, decks or any outdoor structure – they often aren’t included by default.
- 🏷️ Clarify promotions and prices: If a promotion is advertised (“Free air-con” or “Upgrade package included”), ask for all conditions in writing. Sometimes “free” means the item is included but installation is not, etc. Get the full picture so you’re not misled by marketing gloss.
- 🗺️ Discuss your land: Tell the salesperson about your block (or type of block you’ll buy) – slope, size, location. Ask if the price would change for your site conditions. A good rep will flag things like site costs, BAL, or service connection fees if relevant. If they insist “Oh, it’s all standard, no extra costs,” be cautious – push for specifics or a site inspection clause. Also unless you are fully cashed up if you are taking a loan allow 1/3 for land and 2/3 for the build or you may run out of funds for the build before you start.
- 📑 Request a sample contract: If you’re serious about a builder, ask to see a sample building contract or specifications schedule before paying a deposit. Go through it (even if it’s long) to see what’s included and what’s excluded. This is where those “hidden” exclusions (like stormwater, temporary fencing, etc.) might appear. Better to know now than later.
Using this checklist will help you see through the sparkle of any display home and focus on the facts and figures that matter. It empowers you to compare builders on an apples-to-apples basis. Remember, a display home is a tool for you – you’re not just there to be sold to; you’re there to evaluate the builder’s offering critically.
Mini Glossary of Terms
Building a home comes with a lot of jargon. Here’s a quick mini glossary of a few terms we’ve mentioned, in everyday language:
- Display Home: A fully constructed model home open for public tours, showcasing a builder’s work. It usually includes many optional upgrades and high-end styling to impress buyers, rather than representing the basic version of the home.
- Standard Inclusions: The list of finishes, fixtures, and features that are included in the base price of a home build. This covers everything the builder considers “standard” – if it’s not on this list, assume it’s not included and would cost extra.
- Upgrade: An optional item or higher-spec finish that is not included in the standard inclusions. Buyers can choose to add upgrades (for additional cost) to personalise or enhance their home – e.g. upgraded appliances, better flooring, extra lighting, etc.
- Site Costs: The expenses related to preparing your specific block of land for construction. Site costs can include earthworks (cutting, filling, levelling the ground), retaining walls, piering or deeper footings for certain soil types, connections to services (water, sewer, electricity), and addressing any slope or access issues. These costs are often in addition to the basic house price.
- Facade: The front exterior appearance of a house – its architectural face. Builders often have different facade styles (modern, classic, Hamptons, etc.) for the same floor plan. A facade choice can affect materials (brick, render, cladding) and windows/roof design. Premium facades shown on displays usually cost extra over the standard facade option.
- BAL (Bushfire Attack Level): A rating that measures a home’s potential exposure to bushfire risk, based on location and surrounding vegetation. Ratings range from BAL Low up to BAL FZ (Flame Zone). If your site has a BAL rating, your home must be constructed with specific materials and methods to withstand bushfire conditions – higher ratings mean more stringent (and costly) requirements.
- QBCC: Queensland Building and Construction Commission, the licensing authority and regulator for builders in QLD. A QBCC-licensed builder (like Markon, QBCC #1313179) offers the protection of proper contracts, home warranty insurance, and compliance with Queensland’s building standards. Always ensure your builder is licensed – it’s your safety net.
FAQ – Frequently Asked Questions
Q: If display homes have so many upgrades, how can I trust what I’m getting in my build?
A: Great question. The key is demanding transparency. Insist on seeing all standard inclusions in writing and get any upgrade pricing clarified before signing a contract. A reliable builder will happily walk you through every item. At The Markon Group, for instance, we provide a detailed inclusions list with every quote and make sure you understand it fully. We don’t want any “gotcha” moments – our goal is that you know exactly what your home will include (and exclude) from day one. If a builder is cagey about details or says “it’s all included, don’t worry,” that’s a red flag – dig deeper or consider walking away. Trust comes from clarity and honesty in the planning stage.
Q: Are site costs really not included in the base price?
A: In many cases, yes – base prices often exclude specific site-related expenses. This is why you’ll see fine print like “price assumes level lot, M class soil, 500mm fall” on ads. If your lot doesn’t meet those ideal conditions, extra costs apply. Site costs can include things like soil tests, excavation, retaining walls, additional foundation requirements, or connecting utilities further than a standard length. Some builders offer “fixed site cost” packages for peace of mind – they’ll wear any extra cost above a set amount – but you pay a little premium for that insurance. Always discuss site costs upfront. For example, we conduct a site inspection early and give you a fixed quote for site works, so our clients aren’t hit with unexpected fees mid-build. Bottom line: assume nothing about site costs; get it assessed.
Q: Why doesn’t The Markon Group have a traditional display centre?
A: We made a conscious decision to focus on inclusions-first and custom design, rather than investing in expensive display homes that only show one version of a product. Traditional display homes can actually limit clients’ imagination to one layout or style, and often they set unrealistic expectations with all those upgrades. Instead, Markon Group prefers to use our Style Studio, inclusions showroom and real client homes to demonstrate quality and options. We also value the personal touch – we’d rather sit down with you to go through plans and finishes that match your needs than walk you through a generic display that might not align with what you want. This approach saves costs (which we pass on to clients value-wise) and leads to a more genuine understanding. We do have select “display” homes, but these are by appointment and are geared towards showing true standard inclusions at various spec levels, not dressing everything up just for show. It’s a different philosophy: we want you to see honest examples and get hands-on with the materials and products that will go into your home.
Q: How does Markon ensure my custom design stays on budget and meets regulations?
A: Our process is built around collaboration and practical guidance. After our initial consultation about your vision and budget, our team (including Mark, Rob, and our design experts) will craft a concept that aligns with both. We provide an “early fit-for-budget pathway” – essentially a reality-check document – after the first design meeting. This shows how your wish list fits into your target budget and flags any items that might cause overruns. From there, we tweak the design with you in a loop, so you’re making informed choices. Throughout, we ensure all proposals comply with Queensland building codes, local council rules, and structural requirements. Our deep experience in QLD means if, say, you want a big open living room with a certain window style, we know to incorporate the right engineering for cyclonic winds or energy efficiency from the get-go. We also handle all approvals and inspections, guiding the design so it sails through certification. In short, we don’t let you design something impossible – we coach your choices with cost and compliance in mind, before it becomes a costly plan on paper. That’s how we keep your dream home both feasible and fabulous!
Q: I have a tight budget. Is a custom build with Markon really attainable for me?
A: It might surprise you, but yes, it often is! People assume custom equals expensive, but as we’ve discussed, a “cheap” display home can end up expensive when you add what you truly want. Markon’s custom approach is about maximising value. We tailor the home to what you need and can afford, so you’re not paying for pointless extras or rooms you don’t use. We also plan thoroughly to avoid mid-build variations (which are budget killers). Many of our clients are first-home buyers or families on sensible budgets – not luxury mansion seekers. By designing smart (efficient layouts, focusing on features you care about, and selecting good-value materials), we often come in comparable to a project builder price for a similar size home, especially once that project builder’s upgrade and site costs are factored in. Plus, you get the benefit of a personal design and higher baseline specs. We’re totally upfront about costs; if your wish list can’t match your budget, we’ll say so and help adjust it. Our goal is to deliver your dream within your budget – it’s about being clever and creative, not cutting corners. So don’t write off custom building – come have a chat and we’ll explore options together.
Ready to Experience the Difference?
Buying or building a home is a huge milestone – it should be exciting, not full of uncertainty. We hope this guide has shone a light on the common display home traps and given you more confidence to ask the right questions. At The Markon Group, we’re passionate about creating beautiful homes built around you without the smoke and mirrors. If you’re in Queensland and looking to build, why not come and see the honest approach in action?
We warmly invite you to book a tour of our inclusions-first display homes – come inspect the quality of our standard inclusions, touch the materials, and see exactly what you can expect in a Markon home. You’ll be guided by one of our friendly experts (likely Rob or Mark themselves), in a zero-pressure, consultative visit. Or, if you’re brimming with your own ideas already, let’s start with a personalised design conversation. We’d love to sit down with you, hear about your dream home vision, and show how we can make it a reality – on time, on budget, with no surprises.
Your home should be a reflection of you, and the journey to get there should be enjoyable.
Get in touch with our team today to take the first step. Whether it’s an informative tour or an initial brainstorming chat over coffee, we’re here to help you build smarter and avoid the traps – delivering a home where the only surprise is just how perfectly you it turns out to be. We look forward to building something great together!
