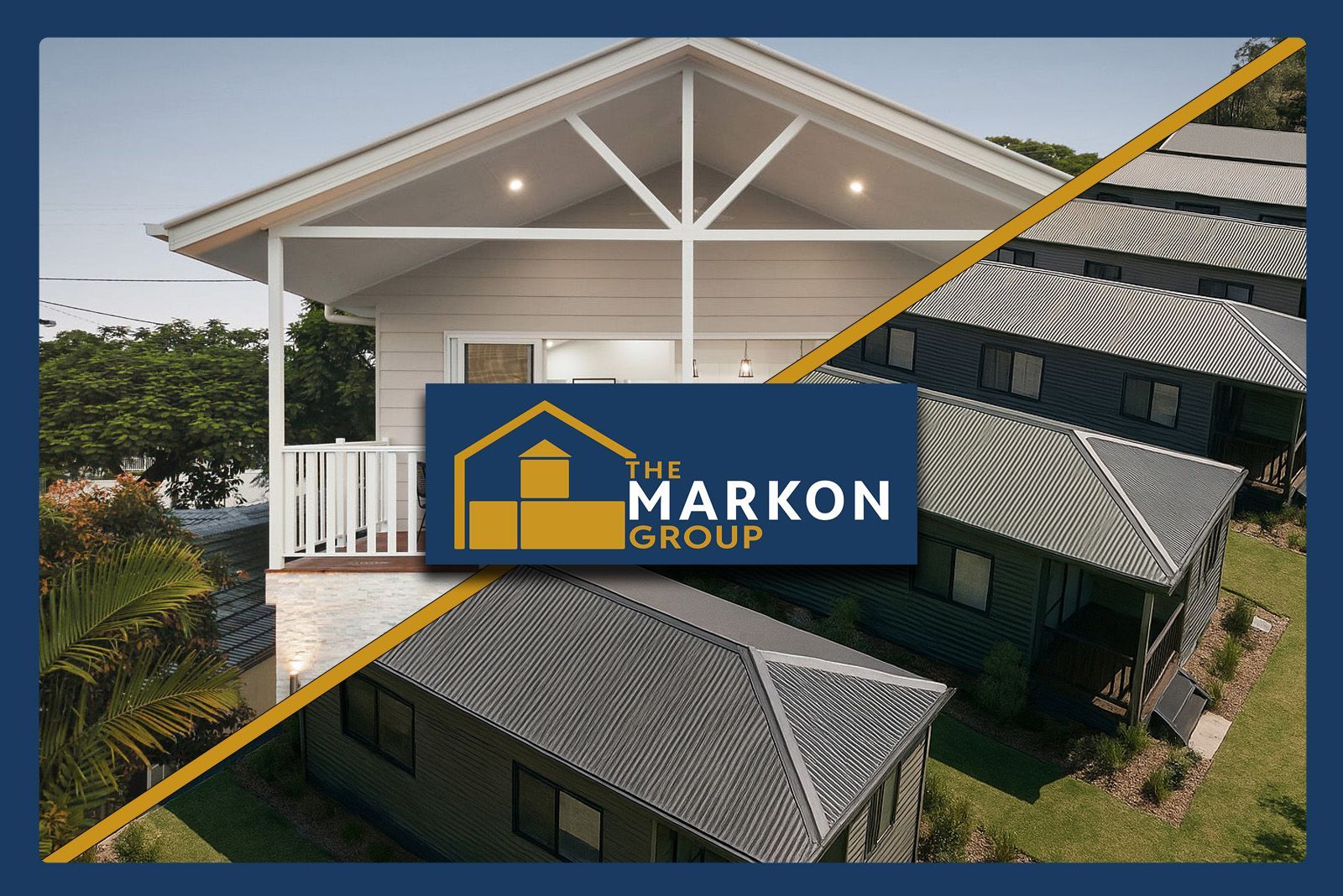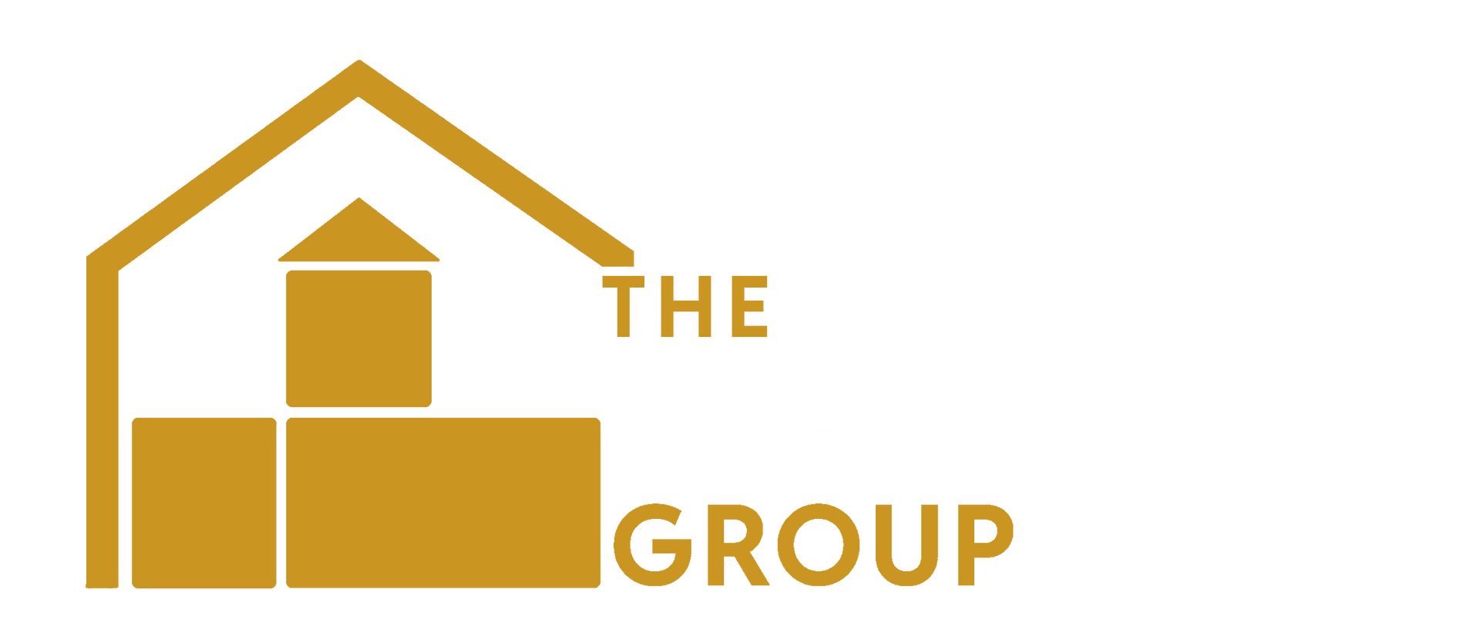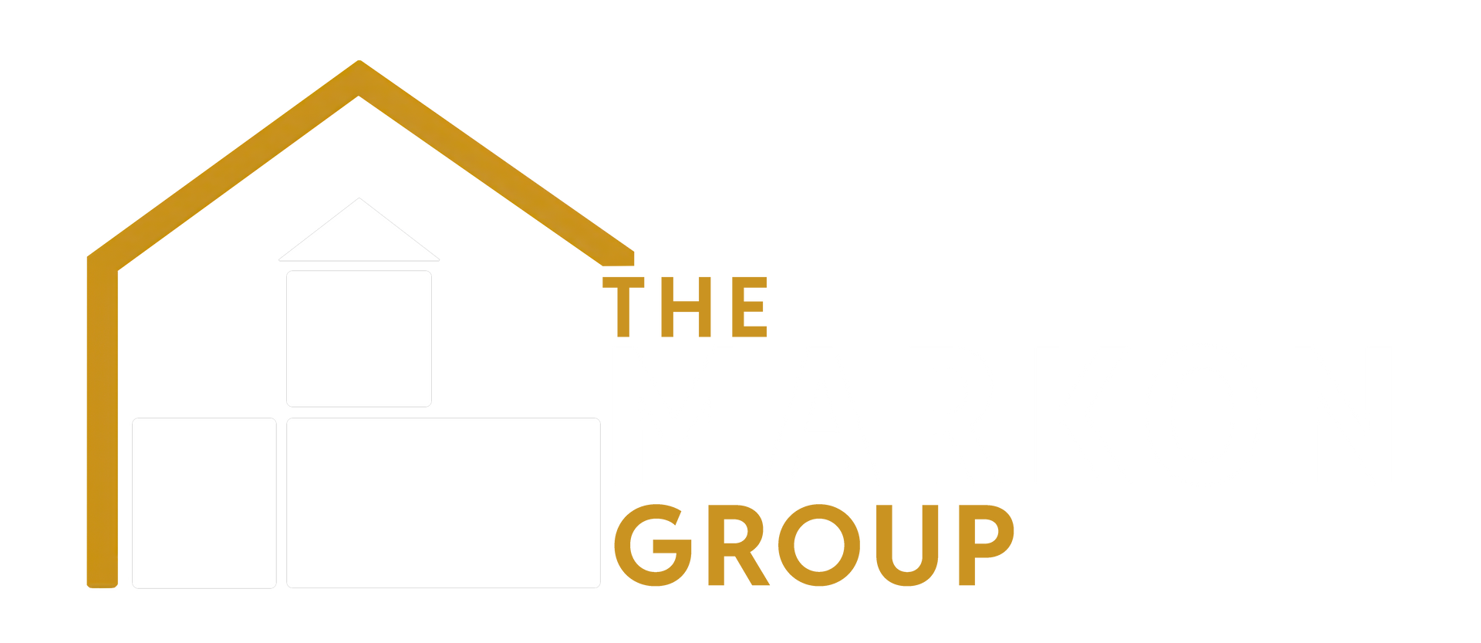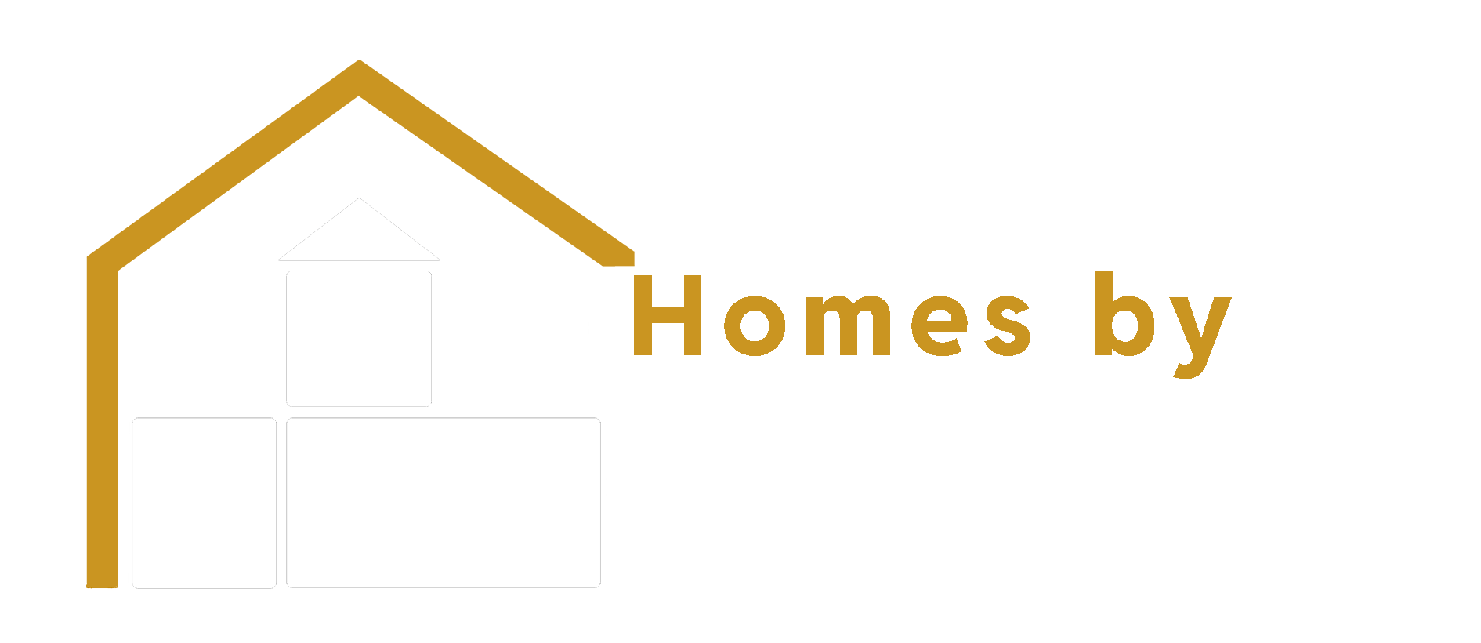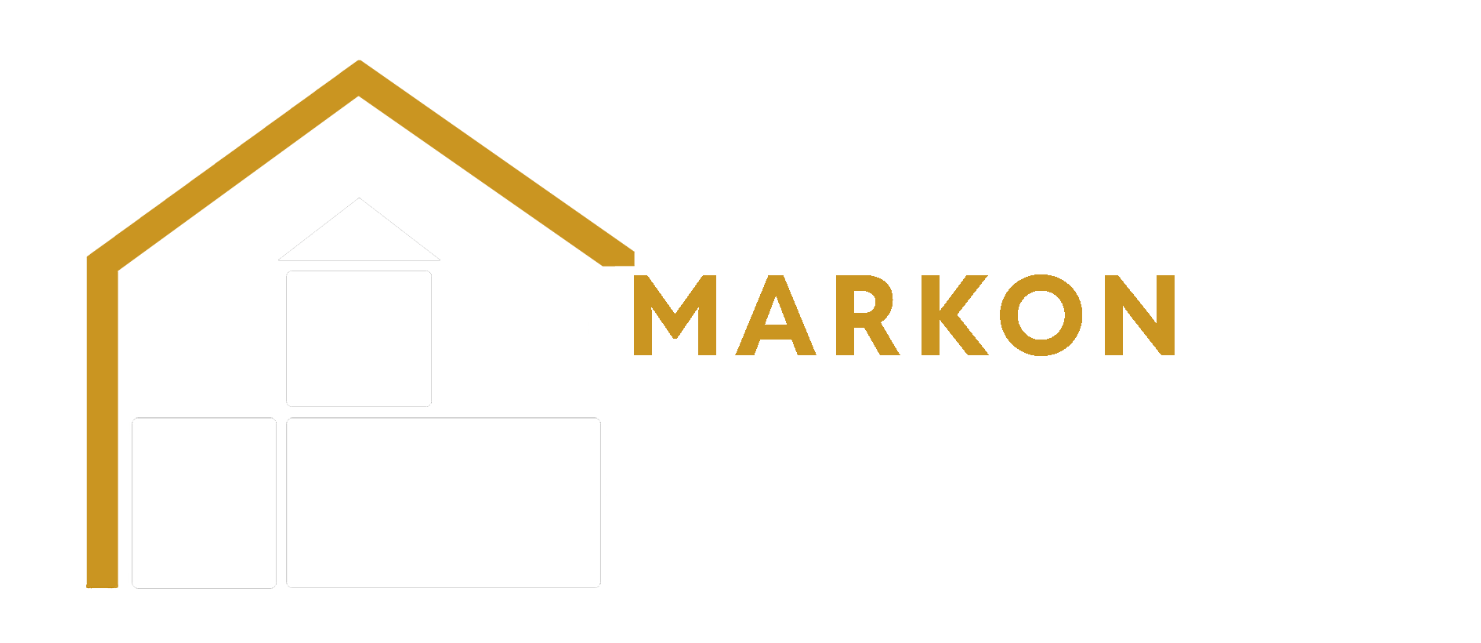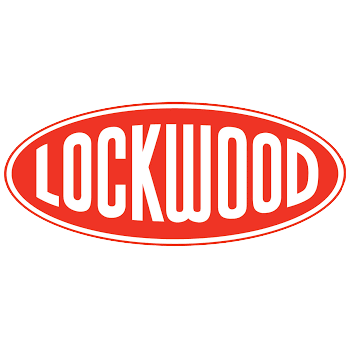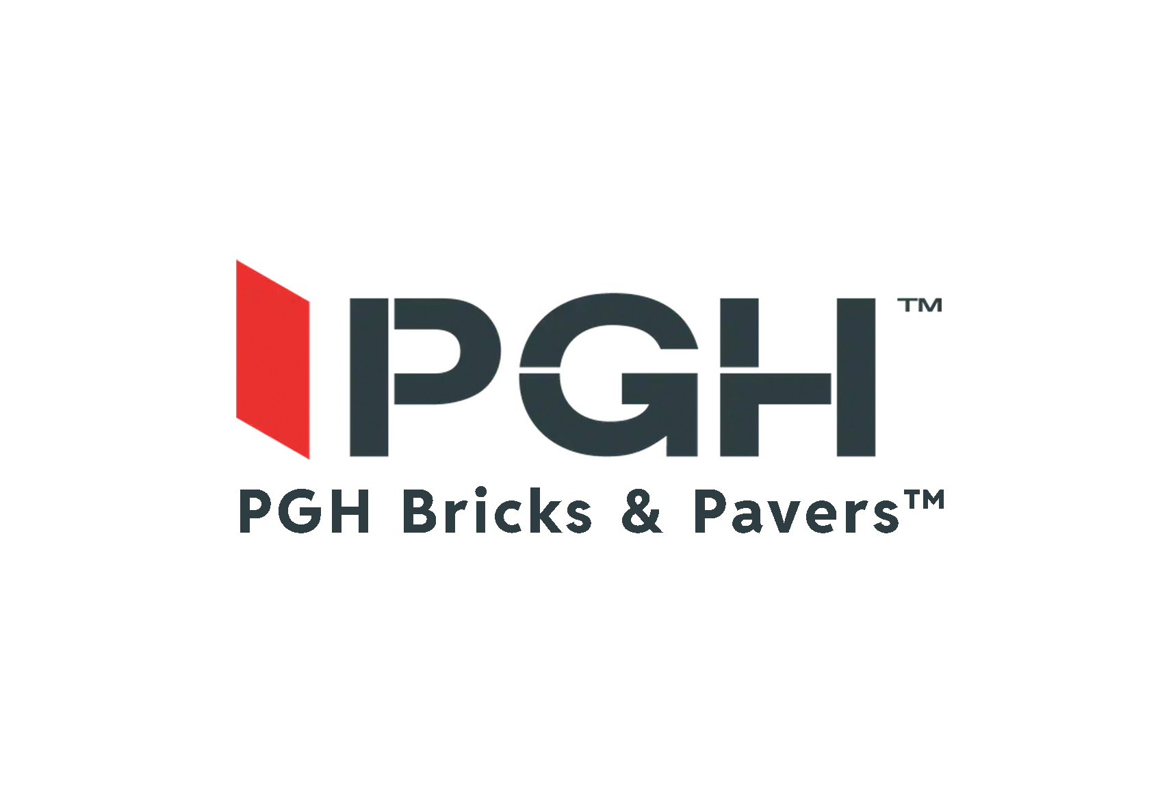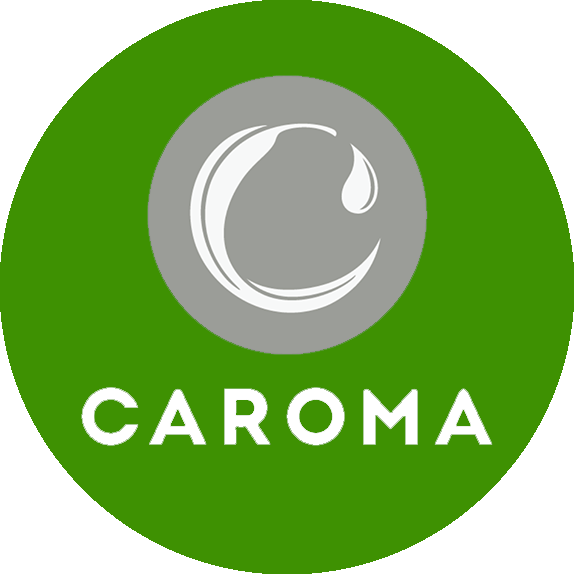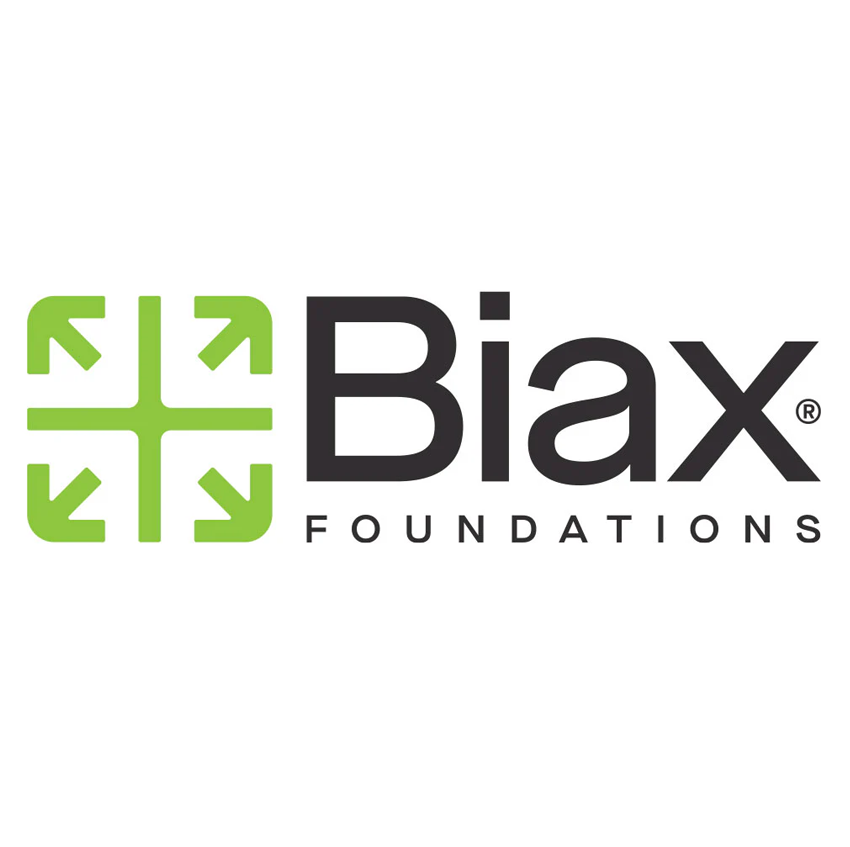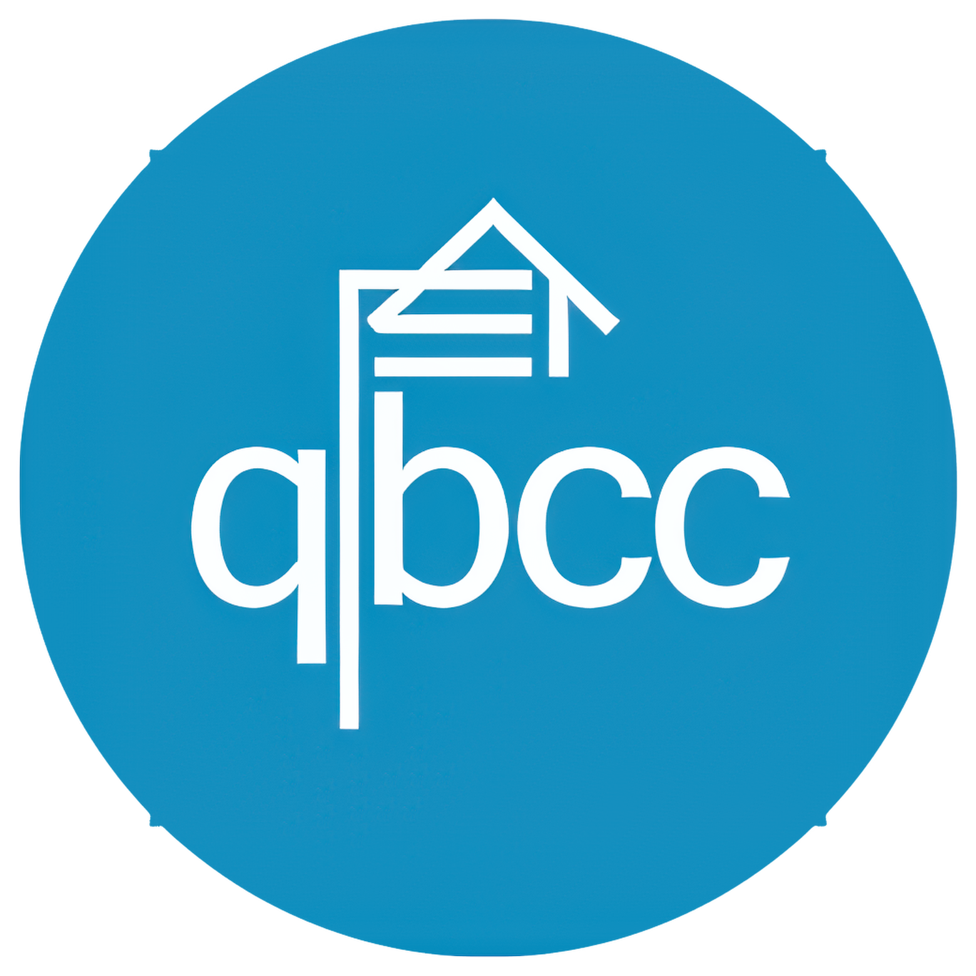Designing for Multigenerational Living: Homes That Welcome Every Generation — Spaces That Work for All Ages
Multi Generational Housing becoming more common - Is it right for you ? Read On to find out.
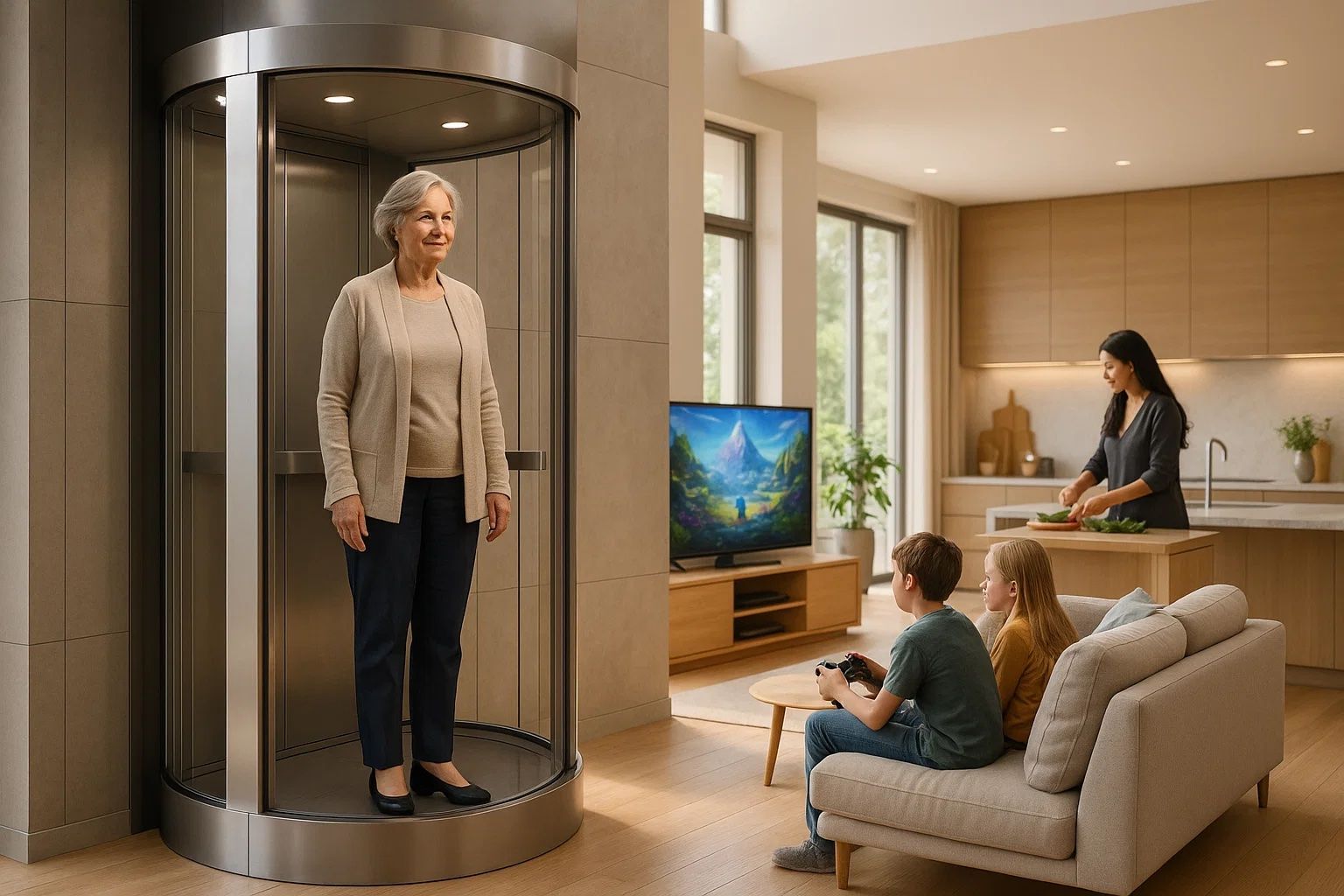
Queensland families are rediscovering the power of living together across generations. With thoughtful planning, a multigenerational home becomes an everyday support network and a long-term asset—much like the enduring family homes common across Europe. This guide shows how Homes by Markon designs flexible, future-proof homes (including three-storey options with lifts) so grandparents, parents, and kids can live comfortably together—now and for decades.
1) Why Multigenerational Living, Why Now?
There’s a resurgence of multigenerational living across Brisbane and beyond, as families realise the numerous benefits of pooling resources, providing support for one another, and maintaining close-knit bonds. Let’s look at a few reasons why this shift is happening:
- Cost-of-living wins: In the face of rising housing costs and inflation, multigenerational living allows families to combine their financial resources. By sharing mortgages, utilities, food, and transport costs, families can afford to live in better homes than they might have been able to on their own. This financial arrangement also provides long-term stability, as families can save more together and invest in their future.
- Care built in: One of the biggest advantages is the ability to provide care for children and elderly family members without outsourcing. Grandparents can help with childcare, and adult children can look after aging parents, allowing for a more flexible and supportive living arrangement. This reduces the emotional and financial strain of external childcare services or aged care facilities.
- Lifestyle & resilience: Living together under one roof strengthens family bonds, provides a safety net, and improves overall mental and emotional well-being. The support system within a multigenerational household can also lead to more balanced, resilient family dynamics. As families go through life transitions—like welcoming new children or caring for aging parents—having everyone under one roof can make things much easier.
- Demographics: In Australia, an increasing number of households are spanning three or more generations, and the need for housing that accommodates these arrangements is growing. Families are seeking homes that are flexible enough to evolve with their changing needs, allowing for greater convenience, accessibility, and comfort.
2) Lessons from Europe — and What it Means for Brisbane
Across Southern Europe, it’s normal for a home to stay in the family for generations. Multi-level houses, courtyards, and terraces flex over time—nursery to study to elder suite—so nobody needs to “move on” when life changes. The ethos is simple: build to last, design to evolve.
Brisbane is embracing similar patterns—for cultural and practical reasons:
- Cultural continuity: Brisbane’s long-standing Italian and Greek communities, alongside growing Asian communities, often prioritise living near—or with—parents and grandparents. That culture of care maps naturally to multigenerational layouts. Greater Brisbane shows sizeable communities with European and Asian roots, including notable Chinese ancestry in the Brisbane LGA and residents born in Italy and Greece.
- Major-city trend: Research indicates multigenerational cohabitation is especially pronounced in Australia’s big cities, driven by ageing populations, migration, and shifting family norms—Brisbane included.
- Pooling resources in a tight market: With rents and vacancies tightening nationally—and capital-city supply lagging demand—families in Brisbane are increasingly pooling budgets to secure well-located, higher-quality homes they can shape for everyone. (Industry outlooks point to constrained apartment supply and falling vacancy, reinforcing the appeal of shared ownership and custom builds.)
Design translation for SEQ life:
- Vertical living that still feels relaxed: On compact inner-suburban blocks, three storeys with an internal lift let grandparents, parents, and kids each have a level—without sacrificing accessibility or together time.
- Inside–outside flow: Southern-European courtyard thinking adapts beautifully to Queensland—step-free alfresco, shaded verandas, and breezy cross-ventilation become everyday gathering places for the whole family.
- Rooms that change jobs: Plan spaces to evolve—today’s teen retreat is tomorrow’s carer’s studio; the study with a nearby bath can become an elder suite when needed.
Bottom line: Brisbane’s cultural mix and big-city housing realities are making three-generation living more common—and smarter design (including residential lifts) means any floor can be viable for every age.
3) Designing Up: 3-Storey Homes That Work for All Ages
Why three levels?
- Privacy by floor: Having multiple levels allows for separate spaces for each generation. Elderly parents can have a quiet retreat on one floor, parents can have their main living area on another, and children can have their own bedrooms and play areas on the third level. This gives each family member the privacy they need while maintaining connectivity.
- Better breezes and outlooks: In the Brisbane climate, higher levels often allow for better natural airflow, cooling the house with the breeze. They also provide scenic views, helping to make a house feel more open and connected to nature, which is something that one-storey homes often lack.
- Optimal land use: In areas with limited land space, a three-storey home is a great way to maximise usable square footage. This multi-storey layout is perfect for those looking to stay in central Brisbane or suburban areas where land is at a premium.
Residential lifts change everything
- Every floor becomes accessible for everyone. A lift in a three-storey home makes it possible for every floor to be accessible by all generations. Whether it’s moving groceries, taking a stroller upstairs, or enabling elderly relatives to visit and stay without barriers, a lift removes the challenge of stairs entirely.
- Plan early: Design your home with a lift shaft in mind—this way, even if the lift isn’t installed right away, it can be added in the future without significant modification to the home.
- Future-proofing: If you’re planning for future needs, it’s a smart move to ensure your home is lift-ready. Lifts aren’t just for the elderly; they make everyday living easier for families with young children and those who carry heavy items frequently.
Flow & connection
Place the main living/kitchen area on the middle floor so it’s easily accessible to all generations. Use voids and sightlines to allow connection between floors, while also maintaining privacy. Adding small nooks for reading or personal spaces on each floor allows everyone to have their own space when needed.
Case Study (fictional): The Cameron Family, Brisbane
A three-storey custom build with a lift:
- Ground floor: Gran’s suite with accessible bath, sitting room, garden access, and a shared rumpus.
- Middle floor: Family kitchen with dual ovens, big pantry, dining for 10, living opening to a breezy veranda; parents’ suite on this level for age-in-place convenience.
- Top floor: Young adults’ bedrooms with ensuites and a rumpus with kitchenette.
Outcome: “Connected but not crowded.” The lift keeps every space usable for Gran—now and in future.
4) Zoning & Privacy Without Isolation
When designing a multigenerational home, balancing privacy with connection is crucial. With the need for everyone to feel comfortable and have their own space, effective zoning ensures that different generations can coexist without feeling isolated.
The design of separate wings or floors within the home allows each generation to have its own area for personal space and privacy. For example, elderly family members may benefit from having their own retreat on a quieter floor, equipped with accessible bathrooms, living areas, and perhaps even a small kitchenette. Parents and children can have their own dedicated spaces, but there’s still room for communal areas that encourage family interaction.
Dual-key designs, where the home has separate entrances, are another popular option for multigenerational living. This design provides greater autonomy for each household, giving them the flexibility to come and go without disturbing others. It’s particularly useful when there’s a desire for greater independence between family members while still benefiting from living under one roof. A dual-key home can be perfect for adult children who want to maintain some privacy while still being close to their parents.
The acoustics of a multigenerational home are just as important as its layout. With multiple generations living together, the potential for noise disruption can be significant, especially in a bustling family environment. Insulated walls and ceilings, solid doors, and strategic room placement ensure that sound is kept in check, creating a peaceful and quiet environment for everyone.
Bathrooms play an essential role in a home’s functionality, especially in a multigenerational setting. A design that includes separate ensuites for each generation—or at least shared family bathrooms with adequate facilities—helps reduce morning bottlenecks and ensures that each member of the household has the privacy they need. Consideration for elderly family members is crucial, ensuring that bathrooms are both functional and safe, with non-slip surfaces, wide doors, and easy-to-use fixtures.
5) Livable & Accessible Design from Day One
A home that’s accessible from the very beginning is one that can grow with your family. The key to designing a home that is universally accessible lies in its thoughtful consideration of future needs, regardless of age, mobility, or specific requirements.
Step-free entries and level thresholds are fundamental to making a home more inclusive. Whether it’s moving in with prams, accommodating wheelchairs, or simply avoiding the hassle of stairs for everyday tasks, these features ensure that all areas of the home are reachable without difficulty. This aspect is crucial for families with young children, elderly parents, or anyone who may experience mobility challenges at any stage of life.
Wider doors and hallways enhance the accessibility of a home by allowing for easier movement and the accommodation of mobility aids like walkers and wheelchairs. It’s essential to think ahead and ensure that movement around the house is as easy and stress-free as possible, especially in the long term.
In the bathrooms, accessibility is key. Curbless showers, reinforced walls for grab rails, and non-slip flooring are design features that make these spaces safer and more comfortable for elderly family members or anyone with limited mobility. In addition, installing easy-to-reach sinks and high toilets ensures that people of all abilities can use the bathroom independently. These elements not only improve comfort but also reduce the risk of accidents.
The kitchen should be just as accessible. Wall ovens, induction cooktops, and varying countertop heights are important features that make cooking easier for everyone, regardless of their age or mobility. Pull-out drawers and easily accessible storage spaces reduce the need for bending or stretching to access items, making it easier to manage everyday tasks.
Finally, future-proofing is a crucial consideration. Designing a home with provisions for things like a lift shaft, additional grab rails, or other aging-in-place features ensures that the home remains functional and comfortable for everyone as family needs change over time.
6) Kitchens, Bathrooms & Laundries for Many Hands
The kitchen is often considered the heart of the home, and for a multigenerational family, it plays an even more critical role. A custom kitchen should be designed with ample space for multiple people to work simultaneously. Large islands, extended counter space, and built-in storage make meal preparation easier, whether for a family of five or an extended household.
One of the best ways to design a kitchen for multigenerational living is to have separate areas for different tasks. A scullery or butler’s pantry, for example, allows the heavy-duty cooking and preparation to happen out of sight of the main kitchen, freeing up space for casual dining or for younger children to get involved in simple meal preparation. Multiple ovens and dishwashers ensure that everyone can pitch in during mealtime, and high-capacity refrigerators and freezers make it easier to store enough food for a large family.
The bathroom is another space that requires careful design to accommodate a variety of needs. Multigenerational families benefit from bathrooms that are both functional and comfortable. A bathroom with separate vanities, large mirrors, and multiple sinks ensures that everyone can have their own space during the morning rush. In addition, separate showers, bathtubs, and toilets prevent bottlenecks, while also giving each generation their own space for relaxation and personal care.
Laundries are another area of the home that requires a thoughtful design. For large families, it’s essential to have a laundry room that can handle the load. Ample counter space for folding, built-in storage for cleaning supplies, and high-capacity washing machines and dryers are must-have features. For those with multiple generations, a well-designed laundry should also include convenient access to clotheslines or drying racks. A laundry chute, especially in a multi-storey home, can make laundry day a little bit easier by reducing the need for hauling laundry up and down stairs.
7) Power, Data & Media That Keep the Peace
In today’s connected world, homes are becoming more and more reliant on technology, and a multigenerational household is no exception. For families with different age groups, ensuring that everyone has access to the power and data they need is vital.
Whole-home Wi-Fi systems that include distributed access points ensure that everyone can stay connected, no matter where they are in the house. Whether it’s the kids using tablets to play games, the parents working from home, or elderly relatives who need to stay in touch with family via video calls, reliable internet is essential.
Equally important are electrical outlets. With a larger household, the number of devices being used increases exponentially. More power outlets in key areas, including living rooms, bedrooms, and even the garage, provide convenient charging stations for phones, laptops, tablets, and other gadgets. Additionally, ensuring that outdoor areas are equipped with power outlets is crucial for activities like gardening, barbecuing, or outdoor lighting.
Media zones within the home should be tailored to suit the needs of the family. A designated media room allows for a cinema experience in the comfort of your home. Whether it’s watching movies together or providing a quiet space for older family members, having a separate area for entertainment can keep noise and distractions to a minimum in other parts of the home.
Smarter homes today also incorporate systems for energy efficiency, safety, and security. Zoned HVAC systems, smart lighting, and remote access to security cameras and locks can be beneficial for multigenerational families. These systems offer convenience, greater control over energy consumption, and the ability to monitor the home from anywhere.
8) Outdoor Living for Every Generation (Queensland-Ready)
In Queensland, outdoor living is just as important as indoor spaces. Designing an outdoor area that’s accessible, comfortable, and safe for all generations makes the home truly livable.
Step-free alfresco areas are crucial, especially for elderly relatives who may have difficulty navigating stairs. These areas should be shaded and protected from the elements, with enough room for outdoor dining and recreation. Non-slip surfaces ensure safety, while fans and rain protection keep the space usable in all weather conditions.
Zoning outdoor spaces within the yard helps ensure that everyone has a place to relax. A dedicated play area for young children provides them with a safe, enclosed space to enjoy outdoor activities, while a quiet garden nook can offer a peaceful retreat for older generations. Having a communal area for barbecuing, dining, and entertaining allows families to come together and enjoy time outdoors.
If you’re designing a pool, compliance with safety regulations is key. For families with young children, a pool with proper fencing (including a glass fence that’s child-proof) is essential. The fence should be free of gaps, with a secure gate to prevent any accidental access to the pool area.
9) Energy, Comfort & Running Costs
Designing a multigenerational home that’s energy-efficient can have a significant impact on long-term running costs. From passive design strategies to solar power, there are several ways to ensure that your home remains comfortable year-round while reducing utility expenses.
The first step is to consider the home’s orientation and shading. A house that’s positioned to take advantage of natural light during the winter and shaded during the summer months will naturally stay cooler and reduce the need for artificial heating and cooling. Insulation and high-performance glazing also help maintain a comfortable indoor temperature year-round.
Sustainability is a big focus for many homeowners today, and it’s easy to incorporate eco-friendly solutions in a multigenerational home. Solar power is a great option for larger households, as it can significantly offset energy costs, especially during the day when the household is most active. A rainwater tank and efficient water-saving fixtures can also reduce water bills and help the home run more sustainably.
Finally, systems like heat-pump hot water heaters and energy-efficient HVAC systems can keep the home comfortable while cutting down on energy consumption. As multigenerational homes tend to be larger, these investments can pay off over time, keeping utility costs down while ensuring the home remains comfortable for everyone.
10) Legal, Planning & Family Agreements
Designing and building a multigenerational home requires careful planning and consideration of legal matters. The first step is understanding local zoning laws and building regulations, particularly when it comes to secondary dwellings like granny flats or additional units. It’s important to check what’s permissible for your property in terms of height restrictions, setbacks, parking, and floor area ratios. These rules vary by location and can impact the final design of your home.
Ownership structures also need to be carefully considered. If you’re pooling resources with multiple generations, you’ll need to define ownership shares clearly. This could involve joint ownership agreements, co-ownership shares, or even setting up separate legal titles for different parts of the property.
Once the financial structure is in place, it’s important to establish ground rules within the family. Who pays for what? How are household chores distributed? What happens if someone wants to move out or sell their share of the property? Having a family agreement in place helps prevent misunderstandings down the road and keeps the home harmonious for everyone.
Additionally, you’ll need to consider insurance. Multigenerational homes typically involve multiple households under one roof, so it’s essential to ensure the proper coverage is in place. This includes building insurance, contents insurance, and coverage for any additional structures like granny flats or studios.
11) Custom Build Advantages with Homes by Markon
When you choose Homes by Markon, you’re investing in a custom-built home that’s designed specifically for your family’s needs. From the beginning, Homes by Markon takes the time to understand your family’s requirements, lifestyle, and future plans. Whether it’s a three-storey home with a lift, a granny flat, or a flexible layout that adapts to the needs of every generation, our team will help bring your vision to life.
Custom homes are built to last. With high-quality materials, durable finishes, and expert craftsmanship, you can be assured that your home will stand the test of time. Homes by Markon also incorporates smart home technologies and sustainable building practices, ensuring that your home is not only comfortable but energy-efficient.
12) 3 Example Floorplan Concepts (Narrative)
Designing a multigenerational home is an opportunity to think creatively about how the space can be used to accommodate different family members' needs while still promoting family connection. Here are three example floorplans that demonstrate how a custom-designed home can work for multiple generations.
A. Vertical Family Terrace (3 storeys + lift)
This design maximizes space on a compact plot, utilizing three levels to accommodate the needs of each generation.
- Ground floor: The ground floor features an elder suite with an accessible bathroom, sitting room, and garden access, creating a comfortable and private space for grandparents. This floor also includes a shared laundry and rumpus room, where children and adults alike can interact or unwind together.
- Middle floor: The middle floor is the heart of the home, with a spacious kitchen, living room, and dining area. It’s the perfect space for families to gather and spend time together. The parents’ suite is also on this level, with an ensuite bathroom and walk-in wardrobe, making it easy to maintain privacy but still stay connected to the rest of the household.
- Top floor: The top floor is designed with young adults in mind. It includes bedrooms with ensuites and a kitchenette, along with a separate rumpus room that can be used for entertainment or study. This floor offers independence while maintaining close proximity to the rest of the family.
B. Dual Wings Bungalow (single-level)
This layout offers a single-storey solution with ample space for multiple generations to live comfortably. It’s ideal for families who prefer not to have stairs or want to make the home more accessible.
- Central great room: The great room is the central hub of the home, combining the kitchen, living, and dining areas into one open, expansive space that’s perfect for large gatherings. This area leads into the backyard, creating seamless indoor-outdoor living.
- West wing: The west wing of the house features the elder suite, complete with an ensuite and small sitting area, allowing grandparents to have their own private space. There’s also a flex studio, perfect for a home office, craft room, or guest bedroom.
- East wing: The east wing houses the parents’ and children’s bedrooms, separated by a shared bathroom. Each bedroom has built-in storage and large windows to allow for natural light, making the spaces bright and airy.
C. Family Compound (main house + granny flat + studio)
This layout is ideal for larger families or families that want greater independence for each household. The main house, granny flat, and studio are each designed to function as separate living spaces while still being part of one unified property.
- Main house: The main home is designed for parents and children. It includes large, open-plan living areas, multiple bathrooms, and plenty of storage. The kitchen is central to the living space, with views into both the dining and living areas, and it opens up onto a covered outdoor dining area.
- Granny flat: A fully self-contained unit with its own kitchen, bathroom, and bedroom, perfect for elderly relatives who may need more privacy. The granny flat also has its own small garden area, giving the occupants some personal outdoor space.
- Studio over garage: A studio located above the garage offers another self-contained space for young adults or guests. This space could also function as an office or a space for extended family to stay.
13) Budgeting & Phasing
Building a multigenerational home is a significant financial investment, and the best way to fund the project is through strategic planning and pooling resources. One of the most effective ways to do this is by selling existing homes, both those of parents and children, to combine assets for the new build. This approach allows families to create a home that meets the needs of all generations, without stretching finances too thin.
Selling Existing Homes to Pool Resources
Many families are opting to sell their individual properties—whether it’s an older home that no longer suits their needs, an investment property, or even the home of an adult child who is ready to move back into the family home. By selling these assets, families can pool their resources and significantly increase their ability to finance the construction of a new custom home.
For parents, selling their current home and moving into a new property designed for multigenerational living can free up capital to contribute to the new build. This is especially beneficial for empty nesters who no longer need the space in their current home but still want to stay close to their children and grandchildren. Selling their home and combining the proceeds with other family members’ assets creates a financial foundation for building a home that will suit everyone’s needs.
Adult children can also sell their homes to contribute to the project. If an adult child is renting or owns a smaller property, it may make financial sense to sell that home and contribute the proceeds to the family home’s construction. This is an opportunity for them to join the family in a new, more flexible living situation without having to take on the full financial burden of purchasing a separate property. By selling their individual homes, adult children also gain the benefit of living in a home designed for long-term stability, where they can raise their own families while still being close to their parents and grandparents.
The Benefits of Pooling Assets for a Custom Build
Pooling resources through the sale of existing homes offers several advantages. First and foremost, it allows families to build a home that truly suits their needs. Custom homes can be designed to incorporate multiple generations, with spaces that provide privacy as well as areas for togetherness. By combining financial assets, families can afford to invest in higher-quality materials, energy-efficient systems, and a layout that accommodates everyone’s needs.
Additionally, this approach eliminates the need for multiple mortgages or the financial burden of maintaining several properties. By selling existing homes, families reduce the complexity of their financial situation, making it easier to manage expenses and upkeep. The sale of individual homes also helps streamline the process of transitioning into the new family home, as there are fewer properties to maintain or manage.
Furthermore, selling assets to pool resources can reduce reliance on loans and mortgages, making the construction of the new home more financially manageable. With multiple generations contributing to the cost of the home, the financial burden is spread across the family, making it easier for everyone to contribute without overextending themselves.
Phasing the Project
One way to ease the financial burden of building a multigenerational home is by phasing the project. You can start by building the core of the home—perhaps focusing on the communal spaces and bedrooms for the most immediate family members. Over time, you can then add additional wings, features, or self-contained units, like a granny flat or studio, as funds become available.
The advantage of this approach is that it allows you to move into the home sooner, while still having the flexibility to expand and adapt as your financial situation allows. This way, the project feels less overwhelming, and you have the option to prioritize essential areas like accessibility, kitchens, and living spaces first.
It’s also important to consider the long-term costs of maintaining the home. By building efficiently and investing in energy-saving features, such as solar panels, water tanks, and high-efficiency HVAC systems, you can reduce ongoing utility costs and future-proof your investment. These savings can then be reinvested into other areas of the home or help contribute to future upgrades.
Shared Running Costs
Another benefit of pooling resources and selling individual homes is that the ongoing running costs of the new property can be shared more easily among family members. This includes utility bills, property maintenance, insurance, and other day-to-day expenses associated with running a household. With multiple income earners contributing to the costs, the financial strain is eased, and the family is more likely to stick to a manageable budget.
Having multiple generations in one household allows for a more balanced sharing of responsibilities. Parents, children, and even grandparents can contribute to the upkeep of the home, from lawn care to cleaning common areas. Shared expenses and duties make the home more manageable and can increase the overall satisfaction of living together. For example, the family might decide to set up a joint household fund to cover utilities, property maintenance, and other ongoing costs, so everyone contributes fairly.
Consider Co-ownership Agreements
When pooling resources to fund the construction of a new home, it’s crucial to establish clear co-ownership agreements. These agreements will outline how the ownership of the property is shared, who is responsible for specific costs, and what happens if someone decides to move out or sell their share of the property. Clear agreements prevent misunderstandings and ensure that everyone is on the same page.
Co-ownership agreements should also address the long-term goals of the family, such as how the property will be divided if it is ever sold or passed down to future generations. Additionally, the agreement should establish guidelines for the use and upkeep of common areas, how new additions will be financed, and who will handle major repairs or renovations.
Having a co-ownership agreement in place ensures that the financial and legal responsibilities are clearly defined, which can help avoid conflicts and provide peace of mind for all parties involved.
14) Maintenance & Longevity
A multigenerational home is an investment that’s meant to last for generations. To ensure the home remains functional, comfortable, and sustainable for all family members, maintenance and longevity must be top priorities during the design and building process.
Durable Choices for Long-Lasting Materials
Choosing the right materials is key to ensuring the longevity of the home. Opt for durable building materials that can withstand Queensland’s climate, including steel framing, Colorbond roofing, and weather-resistant cladding. These materials are built to last, requiring less maintenance and ensuring that the home can stand up to the elements for many years to come.
Additionally, select finishes that are easy to clean and maintain, particularly in high-traffic areas like kitchens and bathrooms. Low-maintenance flooring options like tiles, polished concrete, or high-quality timber are perfect for large households that require durability. A home built with high-performance materials will not only reduce maintenance costs over time but also help maintain the value of the property.
Serviceability and Accessibility
For multigenerational homes, it’s important to design the home for easy serviceability. This includes ensuring that plumbing, electrical systems, and HVAC units are easily accessible for future repairs or upgrades. This proactive approach can save time and money down the road, especially when multiple generations are living under one roof.
One way to make a home more serviceable is by incorporating a utility room or dedicated space for equipment like the water heater, air conditioning units, or electrical panels. Keeping these systems centralized and easy to access ensures that they can be maintained and repaired without disrupting other areas of the home.
Shared Upkeep and Chore Rotation
In a multigenerational home, everyone should contribute to the upkeep, but this doesn’t necessarily mean a heavy burden on any one person. Implementing a chore rotation system or family work schedules can help ensure that the house is kept clean, the lawn is mowed, and all other necessary maintenance tasks are completed regularly. Shared upkeep allows everyone to feel responsible for their home while creating an environment where every generation is involved in maintaining the family legacy.
Teaching younger family members about the value of home maintenance is an important part of this process. It instills a sense of pride in their living space and helps preserve the home for future generations.
Adaptability for the Future
One of the most important features of a multigenerational home is its adaptability. As your family grows and evolves, your home should be able to evolve with it. Non-load-bearing partitions and convertible rooms allow for easy reconfiguration of spaces as needed. If the needs of your family change, you can transform rooms into new uses—whether that means converting a playroom into a study or adding a ramp for wheelchair access in the future.
Planning for future upgrades is also essential. When designing your home, consider adding provisions for future features like a lift shaft or reinforced walls for grab bars in bathrooms. By planning ahead, you can ensure that your home remains a comfortable and functional space for everyone, no matter what the future holds.
15) FAQs
Is a 3-storey home practical for my parents?
Yes—if you include a residential lift (or at least plan for one) and keep a full living/bed/bath on one level.
How big should an in-law suite be?
Prioritise a comfortable bedroom, accessible bathroom, and a small sitting area; add a kitchenette and separate entry if independence is important.
Lift vs stairlift?
A lift serves all ages and loads (groceries, prams), keeps any floor viable, and is seamless in a custom design. Stairlifts can be a retrofit stopgap.
Can dual-key reduce running costs?
Yes—zoned services and the option to close off areas lower energy use. A granny flat can also become flexible space for future income or caregivers.
How do we plan enough parking?
Audit adult drivers early, allow for visitors, and design turning circles on tight blocks. Consider EV-ready charging.
Reach Out
Ready to design a home that truly welcomes every generation? Homes by Markon—The Markon Group’s custom home division—co-designs flexible, accessible, Queensland-ready family homes that last. Book a friendly design consultation to explore your options.
Contact us by filling out the form below.
