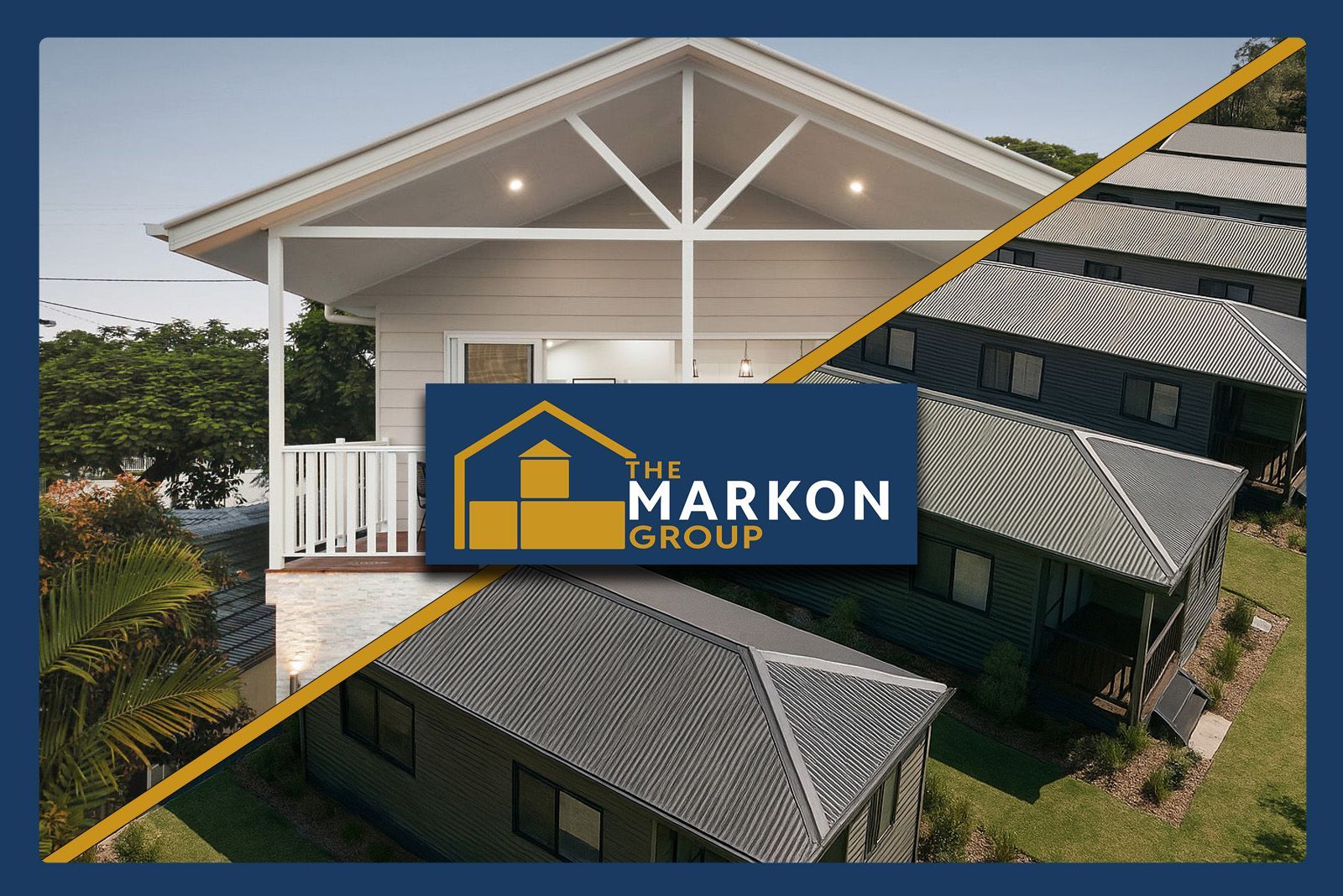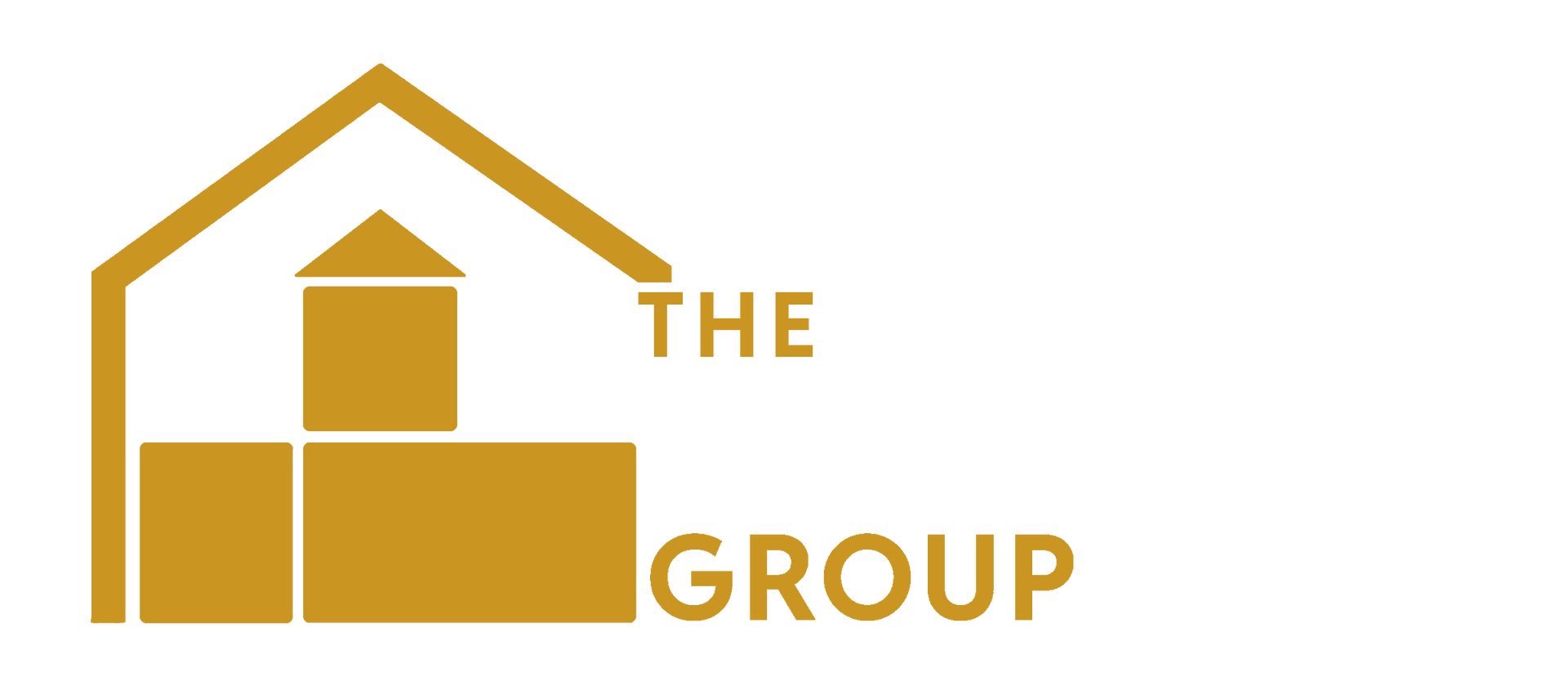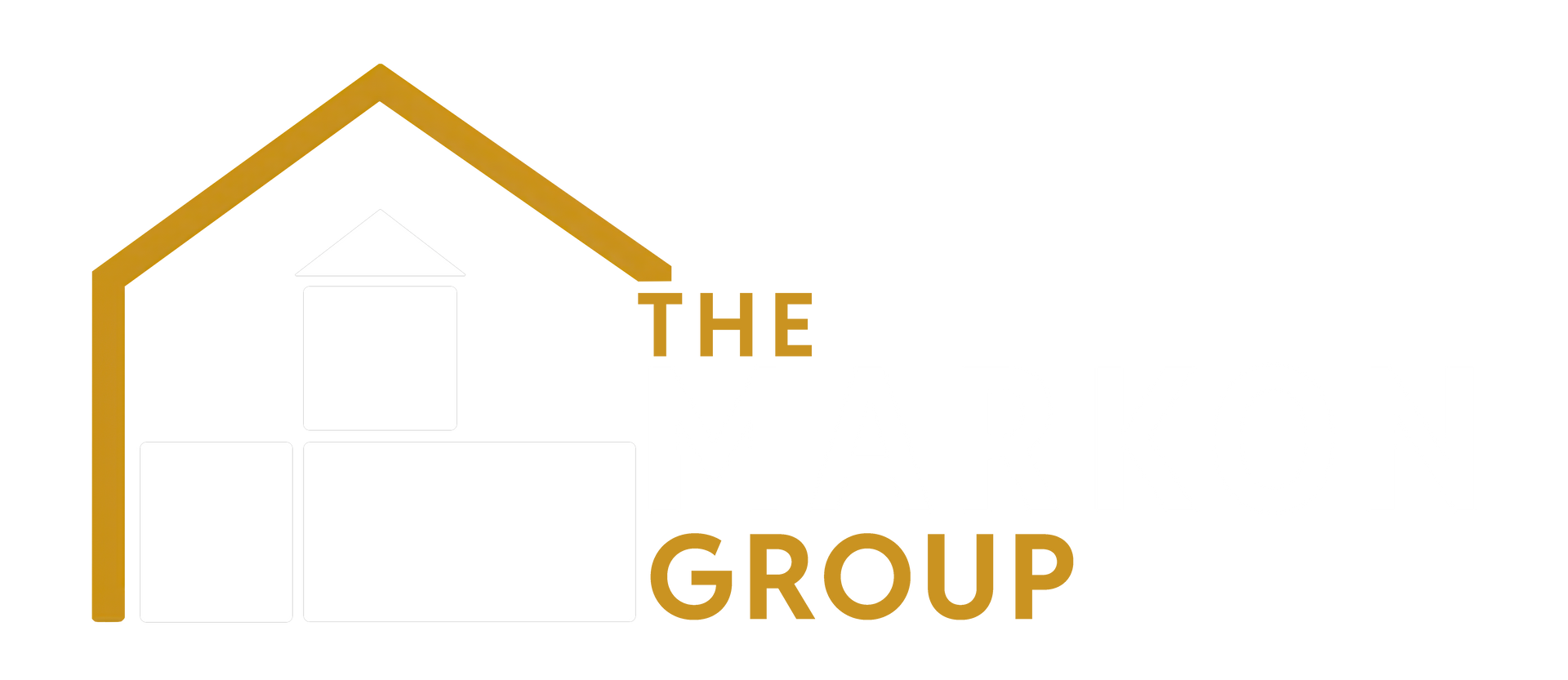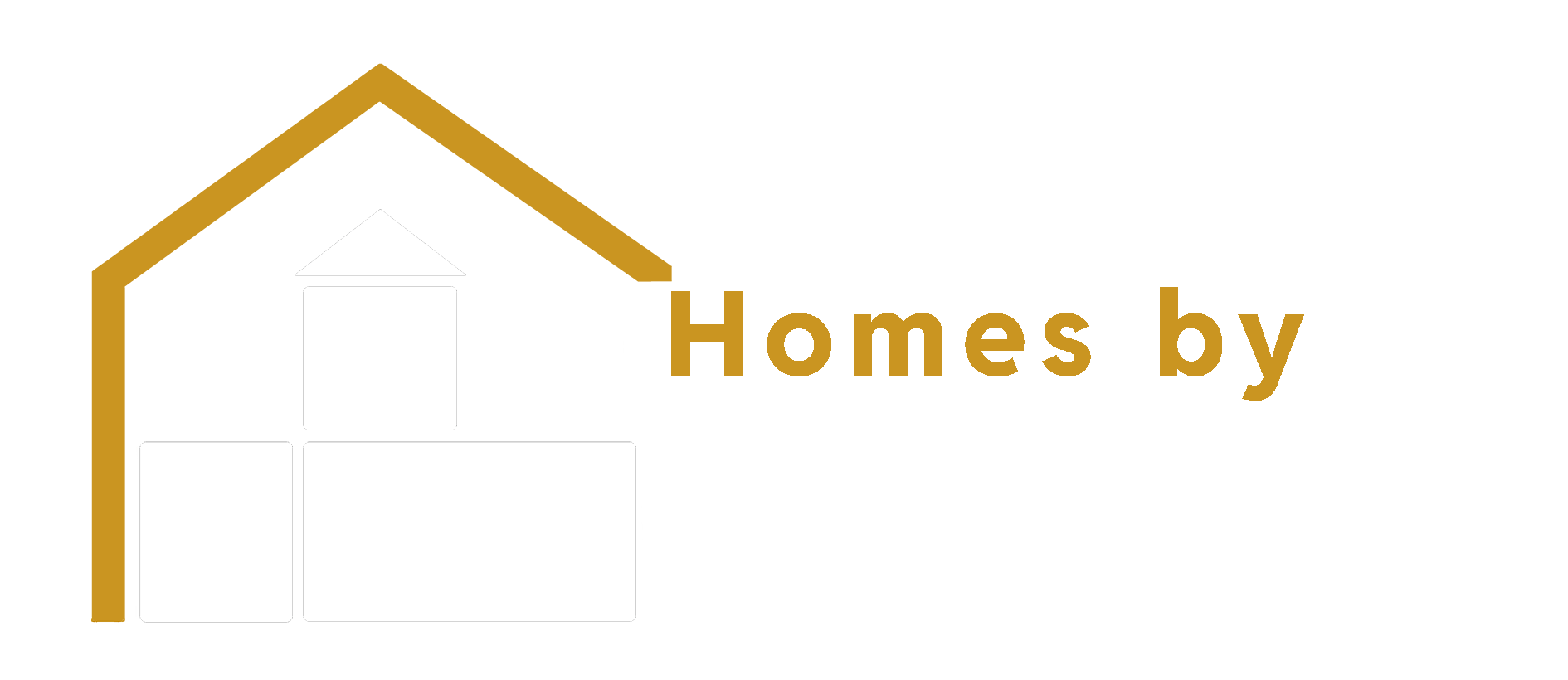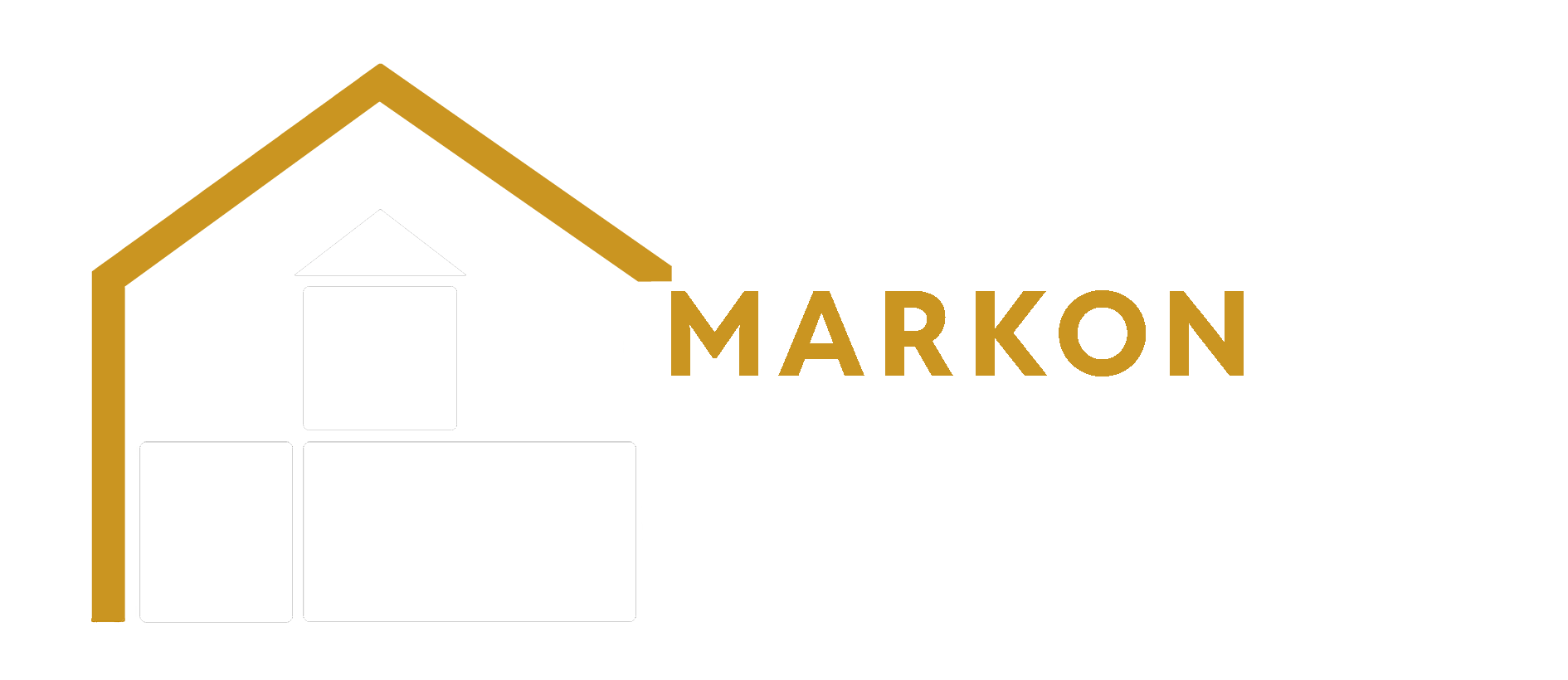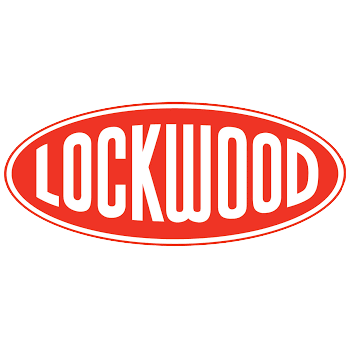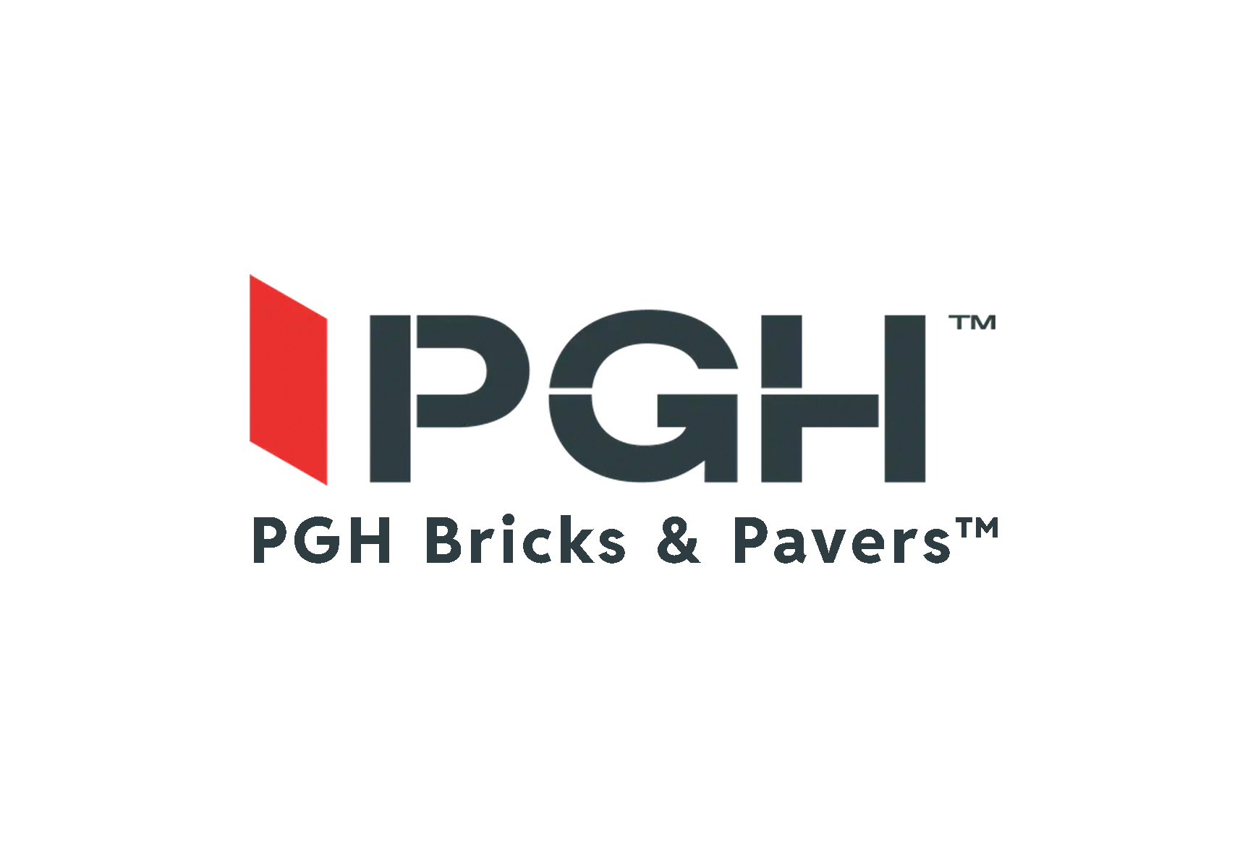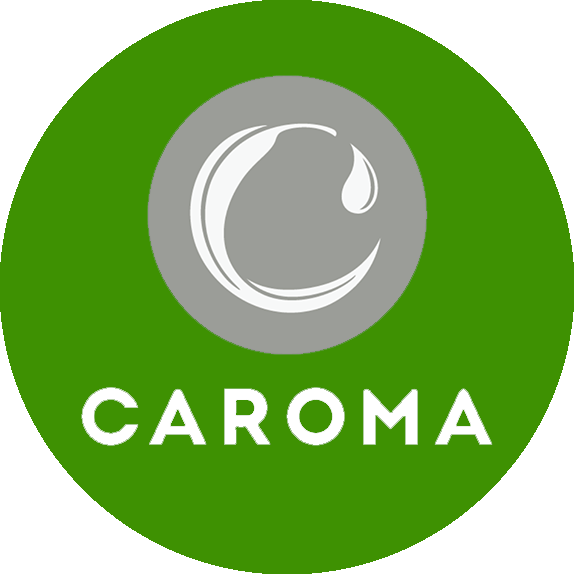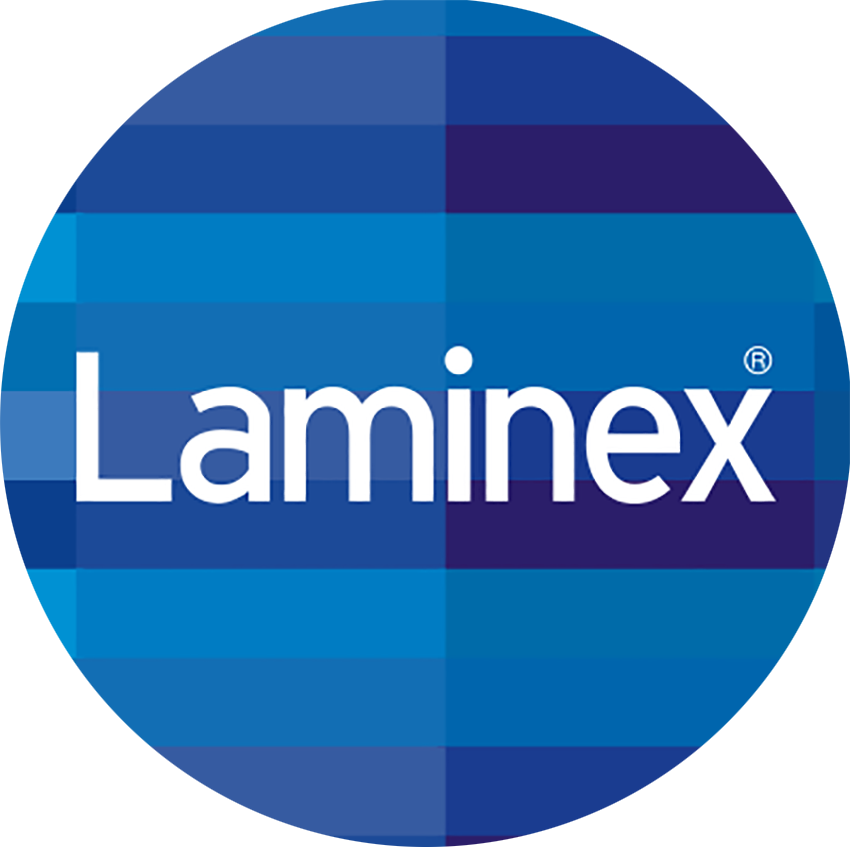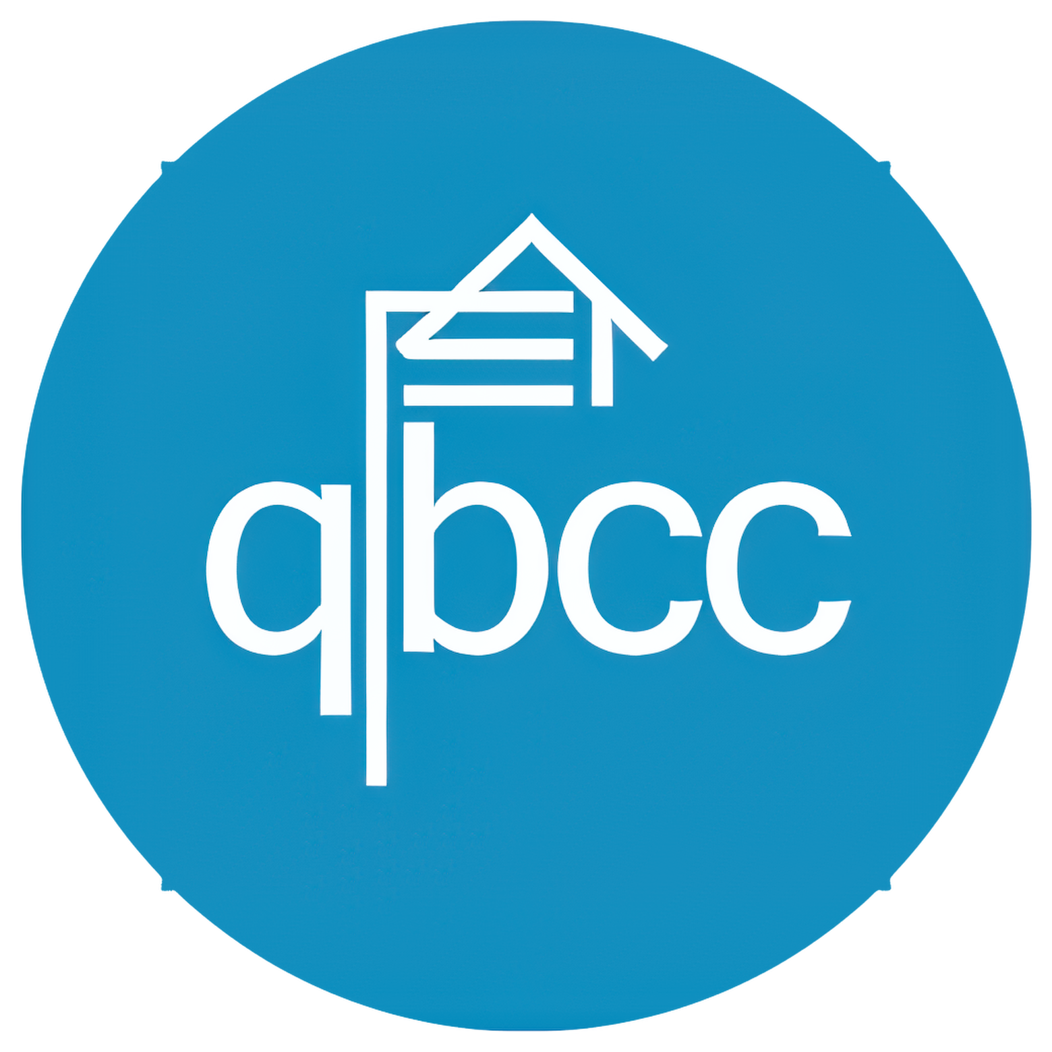The Art of Designing Your Beautiful Outdoor Living Space
Get the BBQ fired up the families coming round !
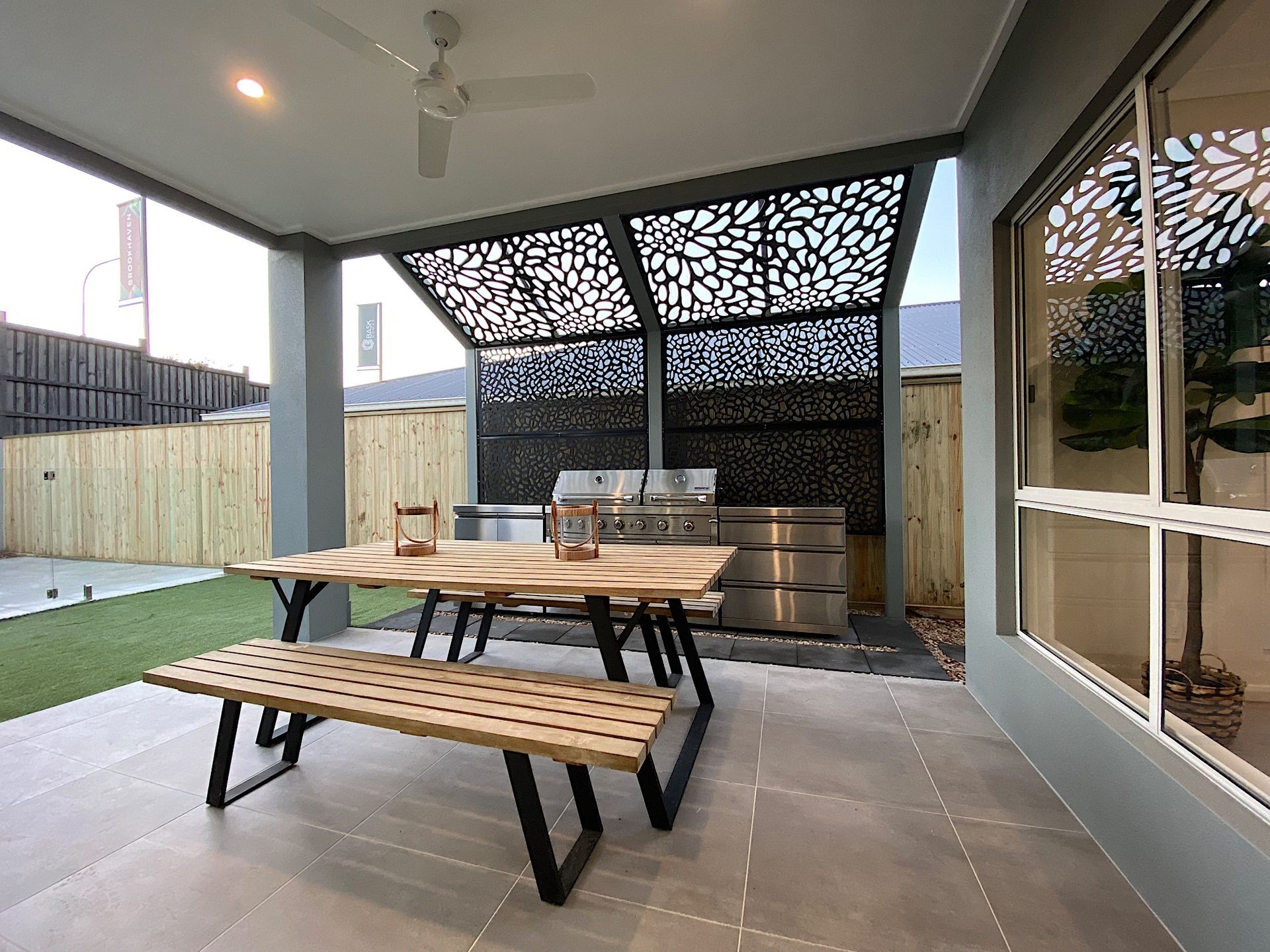
When it comes to designing a home, it’s not just about the interiors—it's about how the entire space flows, both inside and out. The backyard or outdoor living area plays a vital role in how a home feels and functions. Whether you envision a quiet retreat, a family BBQ haven, or a large-scale entertaining space, designing an outdoor area that complements the home’s interior and lifestyle is essential. This is where The Markon Group excels—bringing over 30 years of experience in creating cohesive, beautiful, and functional outdoor living spaces that seamlessly integrate with your dream home.
The Design Process: Crafting Your Perfect Outdoor Space
Designing the perfect home involves more than just selecting the right materials and floor plans—it’s about creating a harmonious flow between the indoors and outdoors. At The Markon Group, the outdoor living area is an integral part of the design process, and we approach it with the same level of care and attention to detail as the interior. Here’s a breakdown of how we design your dream home, with a special focus on the outdoor space.
1. Initial Consultation: Understanding Your Lifestyle and Needs
The design process begins with an initial consultation, where The Markon Group takes the time to listen and understand your needs. We’ll discuss everything from your desired outdoor features—like BBQ areas, fire pits, or water features—to how you envision using the space. This is where we gather information about your lifestyle and priorities, which helps us tailor the design to fit both your family’s daily routine and any specific needs you have for your outdoor area.
Questions we’ll explore include:
- How do you plan to use your outdoor space? Is it for dining, relaxation, or entertaining guests?
- Do you need specific features, such as a built-in BBQ, pergola, fire pit, or pool area?
- What type of connection would you like between the outdoor space and your home’s interior (open-plan flow, private zones, etc.)?
- What is your style preference (modern, rustic, tropical, coastal)?
- What are your budget and timeline expectations?
2. Site Assessment: Analyzing the Space
Once we have a good understanding of your vision, the next step is assessing the site itself. Whether you’re building from scratch or working with an existing space, the layout and characteristics of your land will influence the outdoor design. The Markon Group takes a close look at several elements, including:
- Topography: Is your block flat or sloped? We can design structures and layouts that account for any variations in elevation.
- Climate Considerations: In Queensland, outdoor spaces need to work year-round. We consider factors such as sun exposure, wind patterns, and rainfall to design spaces that are comfortable and usable in all seasons.
- Views and Privacy: We factor in your views, ensuring that beautiful scenery is showcased, and privacy is maintained from neighbors or passersby.
- Access: We look at the ease of access between the house and outdoor spaces, ensuring smooth transitions and making the most of the available land.
3. Conceptual Design: Visualizing the Perfect Home and Outdoor Area
With a clear understanding of your needs and the site’s potential, the next phase involves translating these ideas into a conceptual design. This is where the layout of the entire home, both indoors and outdoors, starts to take shape.
- Integrating Indoor-Outdoor Flow: A well-designed outdoor space should feel like an extension of your home. We plan for easy transitions, whether through large sliding doors, patios, or verandas that flow into the garden, pool, or BBQ area.
- Outdoor Zoning: We design functional areas within the outdoor space, such as a dining area, lounge area, and possibly even a fire pit or outdoor kitchen. This zoning ensures that each part of your outdoor space serves a distinct purpose while also contributing to the overall aesthetic.
- Landscaping & Hardscaping: Our team will suggest plant choices, paths, retaining walls, and other landscaping features that fit with the overall design and climate. Whether it’s creating a lush garden, a low-maintenance yard, or a poolside retreat, we’ll make sure the outdoor space complements your home.
- Style Integration: The outdoor space should reflect the same style as your home’s interior. Whether you want a contemporary feel, coastal vibes, or something more rustic, the materials, furniture, and design elements used in the outdoor area will tie in with the home’s aesthetic.
4. Refining the Design: Incorporating Feedback
Once the conceptual design is in place, it’s time for you to review it and offer feedback. This collaborative phase ensures that every detail meets your expectations. If any changes are required, we work closely with you to refine the design, whether it’s adjusting the location of a BBQ area, incorporating additional features, or tweaking the flow between interior and exterior spaces.
During this phase, we may adjust:
- Layout and Size: Ensuring that each zone is appropriately scaled to fit the needs of the family and the space.
- Materials: Selecting durable, climate-appropriate materials for both hardscaping (such as patios, decks, and BBQ zones) and softscaping (planting and lawn).
- Functional Elements: Adding special features like built-in seating, custom lighting, water features, or privacy screens to enhance both the function and beauty of the space.
5. Final Design and 3D Visualization: Bringing Your Dream to Life
At this stage, the design is finalized and shared with you in 3D visualizations to help you visualize how the entire space will come together. This step ensures that you have a clear understanding of how both the indoor and outdoor elements will function together as a cohesive unit.
- 3D Renderings: These detailed images provide a comprehensive view of your home and outdoor space, helping you see how everything will come together.
- Material Selection: We’ll finalize all material choices, from tiles and decking to landscaping features, to ensure everything works together.
6. Construction and Build: Bringing the Design to Reality
With the design finalized, it’s time to build! The Markon Group will manage the entire construction process, ensuring that both the home and outdoor areas are built to the highest standard. Our experienced team handles everything from site preparation to the installation of outdoor features like decks, pergolas, and BBQ areas.
During the build, we maintain open communication, providing regular updates and ensuring the project stays on track both in terms of timeline and budget.
7. Final Walkthrough and Handover: Completing Your Home and Outdoor Space
Once construction is complete, we conduct a final walkthrough to ensure everything meets your expectations. During this stage, we check every detail of the home and outdoor area, from the alignment of outdoor furniture to testing the functionality of your BBQ area or lighting setup.
8. Post-Completion Support: We’re Here for You
After you’ve moved into your new home and outdoor space, The Markon Group offers post-completion support. Whether it’s helping you with care instructions for your garden, adjusting outdoor lighting, or answering any questions, we’re here to make sure everything is perfect for you.
Why Choose The Markon Group?
With so many builders to choose from, The Markon Group stands out for its:
- Experience: Over 30 years in the industry, delivering top-quality designs and builds.
- Personalized Service: We work closely with you to ensure that every aspect of your home and outdoor space is tailored to your needs.
- Local Expertise: Knowledge of Queensland’s climate and lifestyle, ensuring that your outdoor spaces work year-round.
- Comprehensive Approach: From design to construction, we manage the entire process with care and attention to detail.
Ready to transform your home and outdoor space into the perfect retreat? Get in touch with The Markon Group today, and let us help you create a home and outdoor living area that enhances your lifestyle.
Reach out to our team by contacting us anytime below
